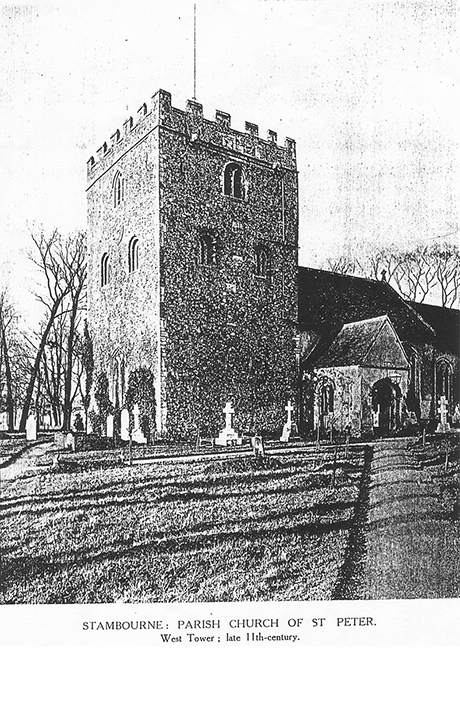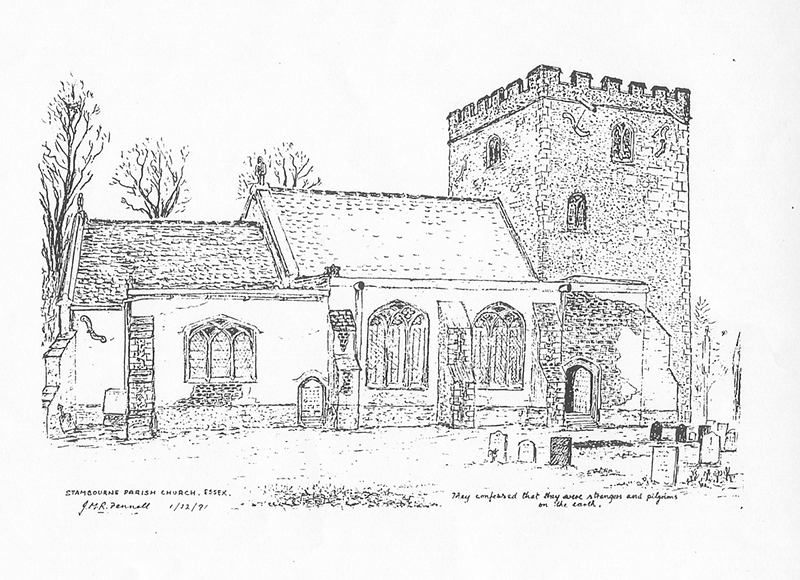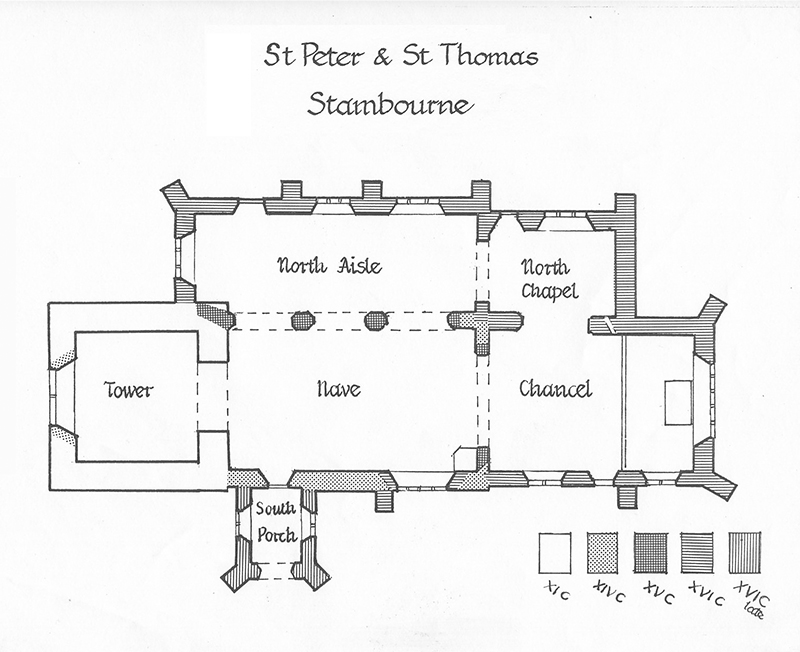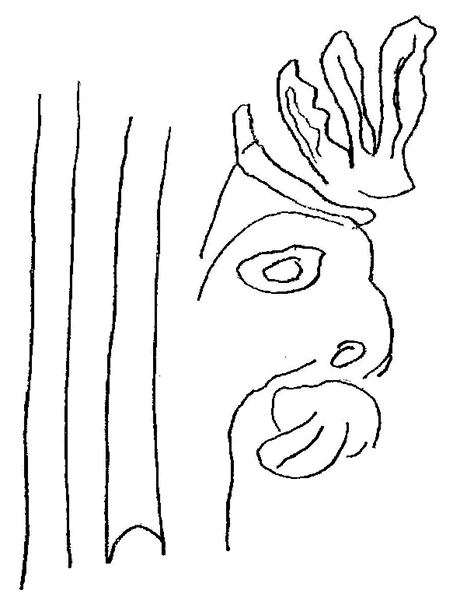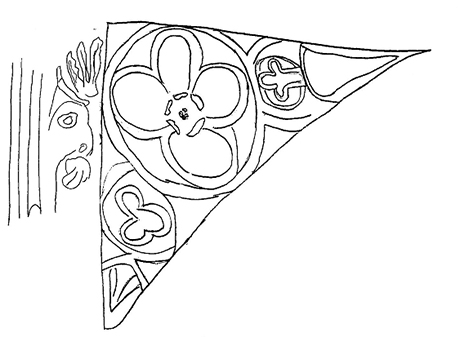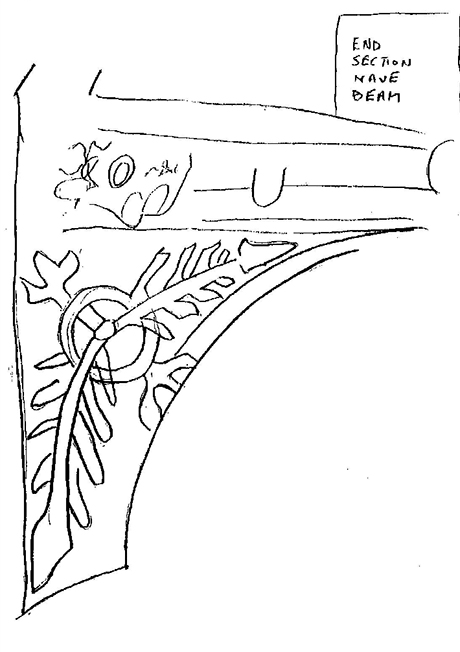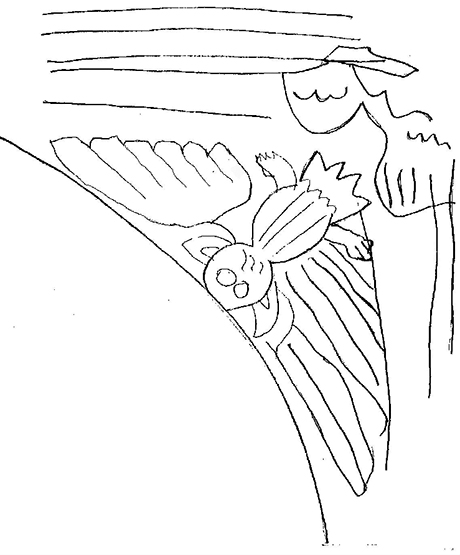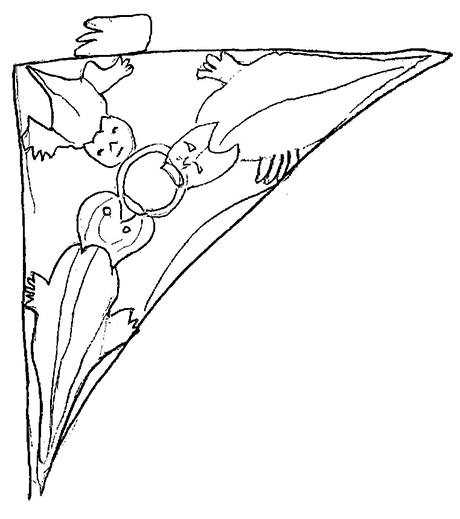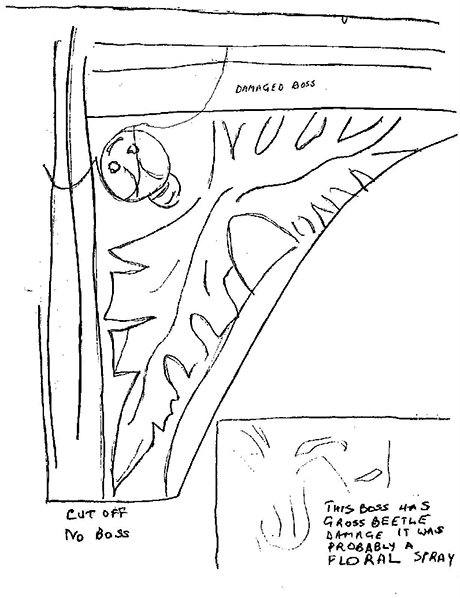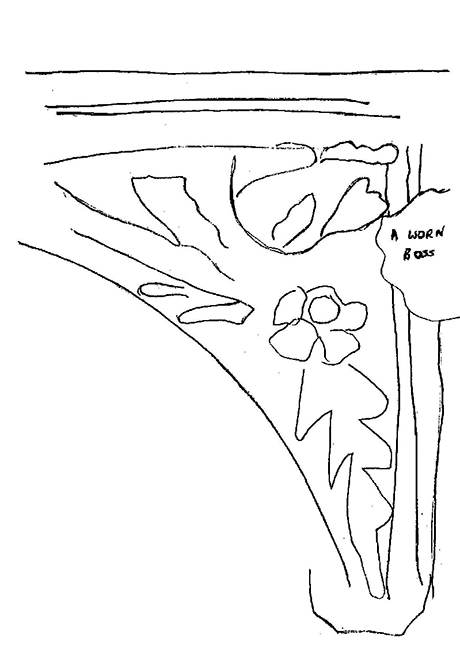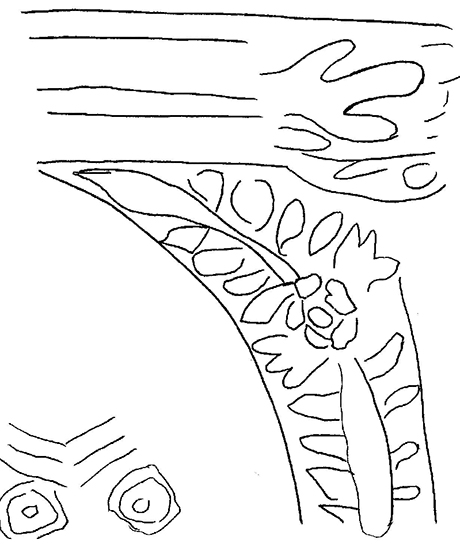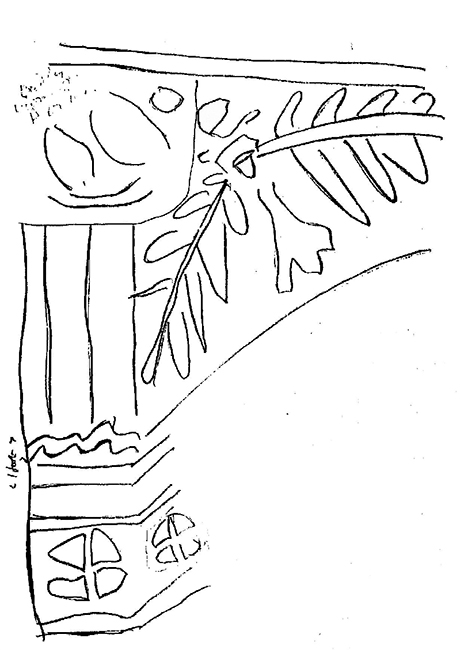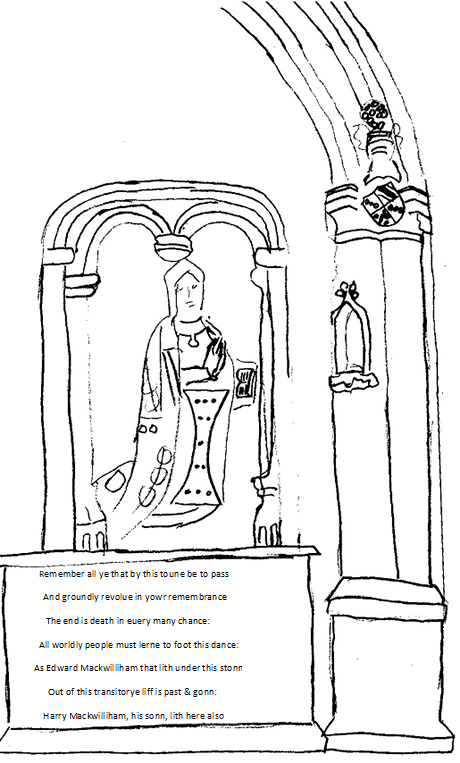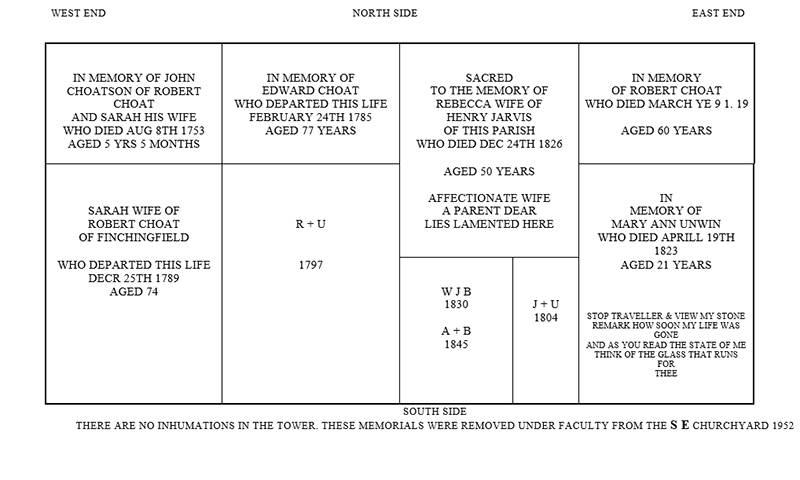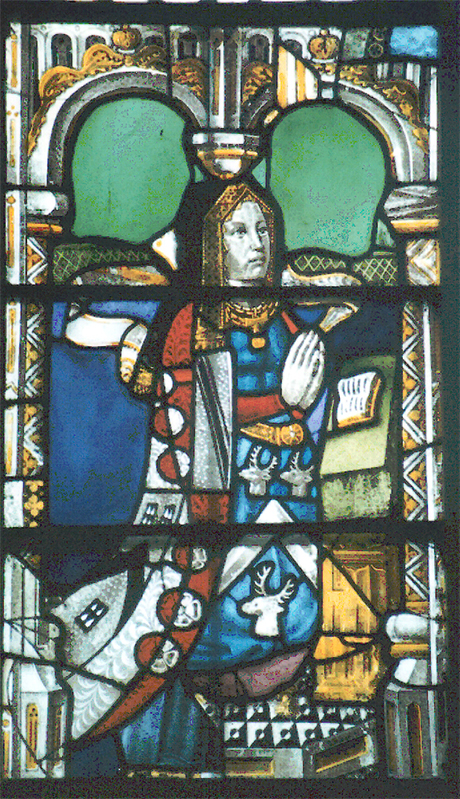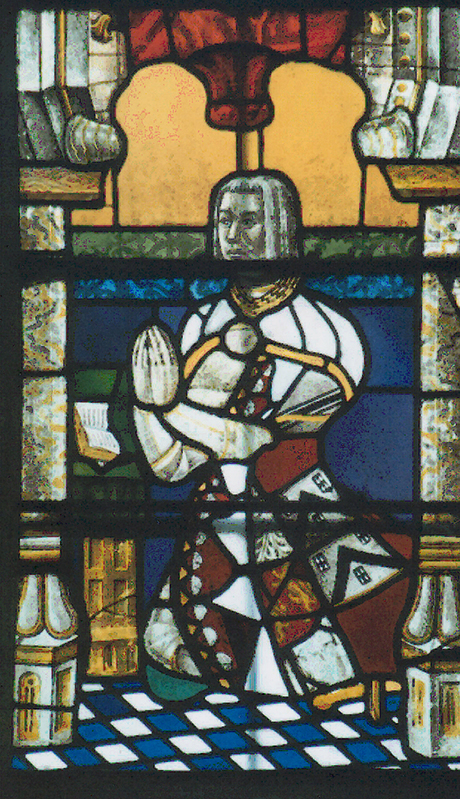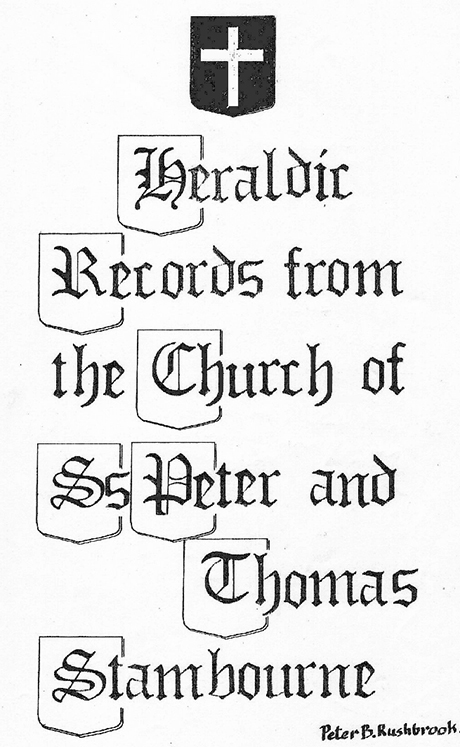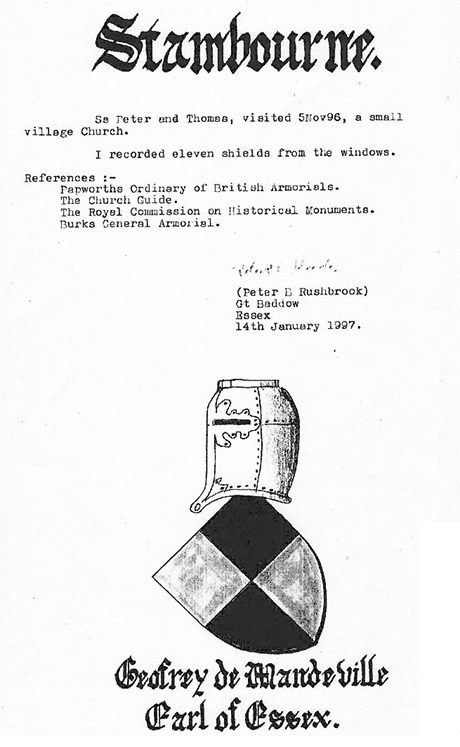Contents:
The Church of S. Peter & S. Thomas Becket
The Building
The building is listed Grade I*
The Norman Tower
The local historian P G M Dickinson wrote in 1947 that this was one of a local family including Finchingfield, Little Bardfield and Steeple Bumpstead. These and others are indeed old but do not to me have the same characters as ours, which is probably the oldest of them. If it is to be compared with any others nearby it most closely resembles a miniature Hedingham Castle. It must have been originally built, probably by de Mandeville, as a defensive fort: the battlemented flat roof, the blocked-up archer’s slots, and the original doorway to the East being on the first floor permit of no other interpretation. Liturgical use was secondary or came only much later. The east or original doorway was blocked many years ago, perhaps at the dissolution: it could only have been reached by an external ladder, probably of rope. It is similar to one in the round tower at Little Saxham, known to have been so used. That there were five saxon menatarms [milites] hereabouts compared with only two at Finchingfield suggests that the Normans did have such a need.
Internally it is 17 feet square and the walls are about a yard thick. They are mainly made of flint and lime mortar but incorporate a fair number of roman bricks and a few tegulae, probably made in Finchingfield. Much of the angles of the corners now have clunch blocks but these may well be reinforcements introduced over the centuries.
It is now entered from the nave by a classical Norman arch distinguished by remnants of checkerwork carvings on the abacus of the massive pillars that support it these are held to indicate its XIc origin and 1085 is suggested. Red curtains were installed in 1990 to commemorate the work and life of David Drysdale; They have now been replaced by a fine oak screen. The curtains on the power board commemorate Wing Commander Patton, for many years Honorary Treasurer.
The West window, which dates from the XIVc, was for many years obscured from view by a gallery which was removed in 1873. The clunch mullions have been crumbling for years and were replaced in 1996.
The flooring of 1873 collapsed in 1988 and a faculty was obtained to clear the ground floor of pews to provide space for meetings. The pammetts surrounding the pew area, removed there in 1873 from the chancel, were retained but could not be matched. After archaeological inspection, which established that there were no inhumations in the tower, nor yielded any finds in the bare earth beneath the boards, the shallow pit was filled. In 1952 many gravestones had been removed under faculty and loosely stacked, abandoned, in the north of the acre. Nine of these were carefully fitted into the area and laid in lime mortar to yield a serviceable & attractive flooring; their legends are in annex 4, page 7.21.
In the storey immediately above, named the Presence Chamber, there are blocked XIc windows, visible only from the outside. The semi-circular heads are of Roman brick but the inserted stonework dividing each into two lights is later, probably Victorian. A blind outline below them is said to be of Saxon origin. The bricked-up east doorway would, when the nave was built perhaps 150 years later, have given access to a dormer: the upper surface of the massive beams show clear signs of wear. The closure there now is thin and its outline could readily be made out when viewed from the scaffolding erected for the repair of the nave ceiling. The deep alcove so formed in the tower has been at some time used as a fireplace.
The clock on the west wall commemorates the Golden Jubilee of 1887; the mechanism is driven by weights that run in a chute to the ground floor. Though it serves the whole village it is undoubtedly the property of the Church; following correspondence in 1987 the Parish council now makes a small contribution to maintenance.
Higher up, the windows of the bell chamber are of XVc; the five bells and frame are described in annex 5. In 1988 about half a ton of birdlime and other refuse was removed from the chamber along with the flag pole, extensively damaged by beetles.
At the same time soil to as much as a yard in depth was removed from some of the elevation to establish drainage and abolish dampness; this revealed a rudimentary string course. An old photograph shows a system of hopper-heads and drain pipes in the 1890s. In 1930 these were blocked and rotting so that water ran down the walls. Lead chutes were installed in the much-eroded gargoyles. it will be no surprise that this caused offence to the Unwin family whose graves lay beneath the South wall. The chutes remained for some time and as soon as they were removed the water ran down the walls again. In 1958 the drainpipe system was replaced but lasted only a couple of decades. The chutes have now been replaced with longer spouts and this does seem to be the best & only practicable solution.
In 1921 the roof was re-leaded by recasting the original metal on site. It lasted well until the 1980s and recently several further repairs have been undertaken.
The Nave
The nave, 37 feet long, is entered from the south through the XIVc doorway with a two-centred arch. The external porch is a later addition, the last part of the MacWilliam restoration in the second half of the XVIc. It is the last piece of the stonework to be built. It has traces of blue pigmentation but no shapes can be discerned. There are traces of ferramenta but no glazing remains. In 1997 an iron gate was fitted to it, donated and installed by Mr Pyman.
A fine XIIIc chest stands just inside the doorway, described later.
Though the external roof had been retiled in the 1970s, the internal ceiling gave way about a decade later. From January to April 1988 the church was closed, the same period as was taken for Master’s great restoration of 1873. It was completely stripped to the chestnut rafters which were covered with stainless steel lath on sarking felt. This was plastered with a lime-based compound by Mr Lodge but was extremely slow to dry. It was rededicated by the archdeacon at Evensong on 24 April 1988.
In the south wall is an early XVIc window. The cill of this window is continued below the lights to near floor level as a sedilia or seat; this was probably the only seating accommodation for the entire secular village population in the XIIIc. In the centre top light there is an ornate representation of the Irish MackWilliam shield but it has been inserted reversed. Above it is the best representation of their thumbscrew badge, flanked by two bald screws; this suggests its significance was that of a fortune made by artisans, rather than as instrument of torture. On the east respond are two ornate niches, now vacant; they would look well with statues of our two Patron Saints in them.
Still in the nave there is in the wall just to the east of the south door an aumbry or niche; this was probably an holy water stoup for cleansing the hands to prevent contagion.
On the North side there is an early XVc arcade of three bays with octagonal columns. These support the three massive beams which are themselves in excellent condition. Several Elizabethan and Victorian additions of thinner wood strengthen them further.
The easternmost beam had its midpart removed in the XVIc when the chancel was added and the present arch was fashioned; the upper surfaces of the remaining parts show considerable wear, readily visible from the floor of the nave on the northern fragment. This confirms the presence of a dormer, perhaps from about 1350 to 1546. During the repairs of the ceiling an old leather sandal was found on the top of the wall plate nearby.
The medieval carvings on the ends of the beams were first appreciated by me from the scaffolding erected for the ceiling repairs, in Epiphany 1988. The beam itself extends for about a yard further than can be seen from below to rest on the massive wall plate; it has three or four deep grooves, obscured by the modern planking hiding the electric wires. A similar heavy piece runs down the wall for about three feet as a continuation of a roof support. It ends in or is supported on a carved, lower, boss. a carved architrave fills in the angle. Above this complex at the angle formed by the wall plate and the beam another, upper, boss is to be found though its carvings are commonly indistinct. They are sketched, with brief accompanying notes, on the following pages.
The notes on the carvings appended to the sketches follow a fairly standard pattern as described for the beams in the last paragraph, though it is often incomplete. From them an attempt has been made to identify the angel of Matthew on the North end of the middle beam, the Lion of Mark on the north end of the chancel arch, the ox of Luke on the south end of the chancel arch and the eagle of John on south end of the middle beam. The carvings are indistinct and this interpretation has to be regarded as tenuous.
The Medieval carvings on the ends of the three massive beams of the nave
Detail of the upper boss on the west face at the southern side of the chancel arch
[it is on a larger scale than the drawings that follow]
It is an animal’s head with a tongue in its open mouth, a large oval eye, big nostrils and a prominent supraorbital ridge. It lies along the beam facing inwards & downwards. It is most like a bull but has a three-pronged head-dress reminiscent of an Indian Chief. A horn may also be represented.
The Oxford Bestiary of 1220-1250 AD [Folio Edition; Richard Barber] has on p47 an Asian Bonnacon which is a bull with the mane of a lion. On p39 the elephant is bearing a standard with the arms of Clare. It is possible our artist knew this work. If we are to fit the ALOE of the four evangelists to these carvings, this one must be the lion, however unconvincing it may be.
The architrave on the southern side of the west face of the fragment of beam at the chancel arch
The carving is made up, from above downwards, of a small pointed segment; a trefoil; a large quatrefoil with a simple rose at its centre; a smaller quatrefoil & another lower pointed segment.
The west face of the remainder of the beam on the northern side of the arch
In this area the worn upper surface, indicating the passage of many human feet, can clearly be seen from the floor of the nave.
The upper boss is clearly a bull’s head facing inwards.
The architrave has a four-pronged stylised leaf
pattern interweaving a circle; these may be ferns.
It is cut-off obliquely below.
The carving on the northern end of the east face of the middle beam
It is carved on both sides.
The upper boss is a knobbly, stripy, perhaps floral representation rendered indistinct by beetle attack. The architrave is occupied by a pretty, well-preserved, winged creature, upside down. The big eyes, grotesque pointed ears, big wings with 6 upper feathers & seven below & the toed feet imply an owl.
It has a pixie-like face; I have seen nothing convincingly like it in either of the bestiaries but the Noctua [White, p133] is reminiscent. However if we are to find the fourth ALOE this carving must be regarded as the Eagle,
despite its friendly appearance; both White & Barber do illustrate one inverted.
The woodwork is cut off squarely below as if a boss has been removed; is this Gosling’s mob again?
The southern end of the east face of the middle beam
The upper boss is degenerate; perhaps a fleur-de-lys [for St Denys ?] or a poppy head.
The triangle of the architrave is occupied by three pretty little creatures with catlike faces jointly holding a simple ring in their mouths; they have long triangular spines & tails. Their front limbs have five prongs [though this number is neither clear nor constant].
These may be cats or lizards, perhaps. The nearest I have found to them is the single Lacertus on p 182 of the Cambridge Book of Beasts. In it many of the pictures are framed by a simple two line ring; alone of the beasts, the variant of the Lacertus with long ears holds its encircling ring in its mouth. His proportions are very like those of our two larger carvings but his long tail & back legs are not here represented. The name is said to be derived from the biceps muscle & it is described as ‘a species of reptile’.
The lower end is pointed & cut off; there is again no boss.
The carvings on the northern end of the west face of the middle beam
This enormous beam continues for 3 feet on to the top of the wall plate.
The upper boss is again badly damaged by beetles but may be a floral spray.
The upper angle of the architrave has an indistinct face in it. If we wish to establish the ALOE of the evangelists this must be the Angel but the wings look more like sycamore leaves than feathers.
The Southern End of the Western face of the Middle beam
The upper boss is undecipherable; it may perhaps be leaves again
A five-petal rose is so deeply carved that the upper petal has snapped off.
It is supported by three broader indented leaves.
The carvings on the Westernmost beam adjacent to the wall of the Tower
It is carved on the East side only; this is the northern end.
The upper boss is of indistinct fronds only.
The architrave bears a beautifully & deeply carved rose linked to two leaves, each of eight leaflets.
There is a cuboidal supporter with two complex roses carved on it.
The Southern End of the Eastern face of the Tower beam
The upper boss is indistinct. It may be acorns.
There are two long leaves on the architrave with seven & eight leaflets respectively linked to make a buckle with tiny leaves infilling or
the whole could represent a four-part leaf with an orchid in the centre.
The Screen
The rood screen under the chancel arch was presented by the Mackwilliams early in the XVIc and was extensively restored in the XIXc.
The four panels on the north side are original and bear elaborate but crudely executed paintings of four figures standing on pedestals. They are:
- St Denys, pictured in Episcopal robes and holding his mitred head in his hand; he was beheaded.
- St George, with dragon; the only surviving portrait in Essex.
- St Edmund holding an arrow symbolising his manner of martyrdom. He was King of East Anglia and the original name of Bury St Edmunds, B…something was changed in his honour.
- A crowned figure holding a sceptre and standing on an antelope, is probably King Henry VI [reigned 1422-1471], the Saint of Lancaster. Interestingly some seventy years later Henry VIII handed the patronage of our church to the Duchy.
The corresponding but unpainted panels on the south side of the aisle were installed during the 1873 restoration; the framing timbers are original and still bear their polychrome paint as well as shewing evidence of minor beetle attack. On the top rail can still be discerned the legend:
the good benefactor of this church
the beginning of the text bearing his name is missing for the rail to the north above the paintings was renewed.
Our sister church in Gt Yeldham has a similar screen but it is the four southerly paintings that have survived. There is no connection whatsoever in this coincidence & their saints are irrelevant to us. I hypothesise that our four missing saints may well have been:
- St John the Baptist for our earthly patrons @ Stoke College
- SS Peter & Thomas Becket for our own Patronal saints; Stoke College was a cell of
- S Peter’s Abbey in Westminster; Becket was Patron of the Stambourne Guild Chapel @ this time
- S Patrick for the Country of origin of our benefactors who presented the screen; for our Mackwilliams are of Irish origin and not of the Gloucester branch.
There are comparable paintings elsewhere in East Anglia. Barton Tunstall in Norfolk has both Henry VI & Edmund. Henry has a crown & sceptre but no orb or Talbot. Edmund too has crown & sceptre with an arrow piercing his ermine coat. S George, Ranworth has a young man not at all like ours with a white surcoat and an allegorical dragon. Burlingham S Andrew, Norfolk, has a Becket screen painting of 1530 of which the upper twothirds have been destroyed in 1538 at which time S Andrew lost only his face.
Until 1995 a fine plain wooden cross some 3 feet high stood on the centre of the rood rail. It had a grand presence there but it was thought to detract from the view of the window and was taken down. It now rests on a table in the recently cleared tower lower chamber.
The Chancel
There is one large window in the south wall; this has recently been repaired and restored, though it has little heraldic glass. In the top centre light there is a thumbscrew, one of the three badges of the Mackwilliam family. The device also appears in identical form in the North Chapel and the nave, so it has not been distorted; though in the latter it is flanked by two bald screws. The recent additions to this window are Victorian in brilliant red & blue glass. Below the sloping window ledge there is a low seat for three priests according to ancient liturgical Practice To the East of it is a niche for the preparation of, and perhaps in ancient times, the reservation of the sacrament.
The organ by Pease of Stoke Newington today separates the North Chapel from body of the church. It cost £ 200/0/0d. It was installed on 13 May 1903 & dedicated on 27 May. Four clerics were present but The Revd J H Brooks, Rector 1896-1919, was not reported to be among them: certainly he did not preach the sermon.
The pew stalls are of 1873; they were restored in 1992 and stripped back to their original colour by removal of thick brown stain.
The barrel-vaulted roof is substantially plastered and plain. There are four visible beams, much smaller than those in the nave. They have heraldic emblems on the bosses that support them below, all of the of Mackwilliam origin. Their motto, Espoir me confort, appears in several places.
Against the east wall to the north side is a nicely executed Irish Mackwilliam shield impaling Caunfield as in light two immediately below it. On the southern boss is the shield of Edward Mackwilliam as in light four.
On the next beam their rose appears on the northern boss. To the south there is a nicely carved ornate scalloped shield which is now plain; it does not appear ever to have been painted. The eastern side of these bosses could not be seen from the scaffold so I do not know whether they are painted.
The third beam has two plain conventional shields on the western side of the bosses; likewise the eastern side was not visualised.
On the eastern face of the beam opposed to the chancel arch masonry there is a plain conventional shield to the north and a circular emblem with a hatched centre which is probably an incompletely carved rose.
There are thus ten shields and two roses. Only two of the shields have been seen to have heraldry painted on them, but it seems probable the original intention was to replicate the lights at the top of the East window.
The Sanctuary
The sanctuary is separated by the altar rails with a pleasant brass central section. They were cleaned at the same time as the stalls with which they are contemporary.
The monuments to Farewell, Bowyer and Hopkins are described later. The remains of the MacWilliam tomb are also to be seen in the north arch.
On the north side of the sanctuary stands the so-called Bishop’s chair also described later. It is certainly used by these dignitaries whenever they come to the church.
The Altar table is probably contemporary with choir stalls and pews of 1873 & is of the plain high quality pine construction of that period. Until 1993 it stood properly against the East Wall and was entirely covered with altar frontals. It was moved two feet from the wall at this time, both to combat dampness & damage from the preserved bats who nested above it and because the present rector preferred to celebrate facing the congregation. The hangings were substantially redesigned at this time to display the fine woodwork as well as to repair the ravages of time and moth damage. The fine embroidery on the white (or festival) frontal with splendid golden thread was remounted and three of the frames were reconstructed to fit within the space beneath it. A gold and green backcloth was fashioned to hang upon the East wall.
East Window
This is the most striking sight in the church and is justly famed for its glorious XVIc glass. In its present state the top lights are nearly intact as are two kneeling figures at the foot of first and fifth panels. The highest part of these panels are filled with fragments of magnificently painted glass depicting, for the most part, ornate masonry. A single hand is to be seen, the letters HARITE presumably part of a motto involving charity and three other large ornate letters that may be F O B
The heraldic detail allows us to date it with a fair degree of precision; it must have been installed by 1532, but not long before. It was presumably the gift of the first Henry Mackwilliam [c. 1475-1539) who is presumably the donor styled on the screen as the great benefactor of this church.
The major part of the window is filled with quarries of varying ages & clarity. The northernmost of the five main panels is bordered with green strips and the southernmost with yellow. The brilliance of these XVIIIc additions was toned down in the 1988 restoration. The lowest parts of these panels are occupied by kneeling figures. The lady is clearly Christina Hartishorn, the wife of Edward. The male is difficult to identify but I now think it is Henry [i] Mackwilliam in a costume partly his and partly that of his father Edward. It seems to have been like this when seen by Elliot in 189? The southern panel is asymmetrical being wider at the top by one quarry; a strong iron tie-rod traverses the whole width of the sanctuary so presumably there has been some subsidence.
The disorganised state of the window is probably due to deliberate vandalism during the Commonwealth. The infamous Wm Dowsing journeyed from Clare to Haverhill on 6 January 1643 during which he ‘brake down’ literally hundreds of ‘superstitious pictures’; though Stambourne is not mentioned in his journal he doubtless had a gang of thugs with him & passed within three miles of us. We know the window to have had Anne Spelman as well as Christine Hartishorn from Weever’s description of 1613; the presence of two parts of the Stambourne form of the Mackwilliam shield in the tabard of the surviving male figure suggests that were also two men. If the fifth central panel had a sacred figure it would have been destroyed; though Dowsing’s instructions were to spare heraldic records his gang may not have been so disciplined. It does seem that one, or perhaps two shields are missing from the ten upper lights and several of them are imperfect.
The “Heraldic Records” of the Mackwilliams have recently been illustrated by Peter B Rushbrook, though, as I think, not quite accurately. The shields are attributed to their owners in my Mackwilliam pedigree in Chapter 3.
These two records disagree in five ways:
- I do not see the Mandeville arms, illustrated on his title page, in any part of the church.
- He does not identify the impaled Caunfield, (or is it Camfield,) shield
- In the Wingfield pairing he assumes the yellow fragments inserted in the impaled shield of the Mackwilliam girl are those of Stayne & Englowise. Wright implies that this match is of a much earlier date & it seems the missing quarters may equally well both have been of Caunfield.
- He omits the Stayne shield and the fragment of two lions from the tabard of the kneeling male figure.
- He refers three times to Mackwilliam pairings as ‘Baron & Femme’; I have no evidence that any of our residents, though armigerous, were ennobled, prior to Dame Gwen Frangcon-Davis in 1994.
The shields in the top lights are hung over battlements or on trees beside a brook with golden stones & clumps of reeds clearly a canting reference to both Stambourn & Redeswell. Until a bridge was built over them in the 1970s two stepping stones just like in the picture were still visible in the stream a hundred yards down the hill to the north of the church. The two central shields, of the donor and his father, are held by figures dressed in white; most probably a clerical garb of an early form of surplice. The rector of the time was Reginald Bainbridge, Master of Katherine Hall. His patron was a Dr Styrton of, Master of Stoke College; he had made a donation to the Hall for masses for his soul. It is at least possible that these quite recognisable faces are portraits of these two divines.
There must have been a number of restorations of this ancient treasure in addition to that undertaken by Chapel Studios in 1988 at a cost in excess of £14,000.00. At this time several panels were so loose they were in danger of falling in. It was completely dismantled revealing that the most northerly jamb was crumbled and had to be completely replaced with new clunch. The garish Georgian glass was slightly smoked at this time, all glass was cleaned and some small parts were rotated. It was remarkable that the ferramenta were still those of the early XVIc; these were retipped with bronze & replaced. A detailed record was prepared and stored in the safe.
The earliest restoration must have been in 1662, At the time the church was in a ruinous state & it seems likely it was unused. Many of the quarries seem to be of this date.
In the XVIIIc, at which time there is evidence of major restoration in the carving of 1767 on one of the northern buttresses, the yellow & green borders were installed; this must have been a total restoration & was probably occasioned by the subsidence that has caused the asymmetry. There is no record of this, other than in the glass itself.
During the last war the explosion of a bomb on the dummy airfield blew in the kneeling male figure; the was repaired in 1946 by Kent Blaxill, sadly using very heavy leading; this was replaced by Chapel studios.
It is not clear when the fragments pictures of masonry were used to fill-in the borders of the south windows; from the presence of blue and red panels of a Victorian character presumably added at the same time it seems probable that Alfred Master also carried out some work. The wrought iron catches on the two opening casements appear to be of early XIXc workmanship and have recently been restored; the great window was not worked on at this time.
So, there have been perhaps five restorations in the last four and a half centuries.
The North Aisle & North chapel
These were added as part of the Mackwilliam works in about 1550 AD. The more easterly window of the aisle has two niches with the rose badge on them. It is distinguished by the finely carved sloping wooden ceiling. The spandrels of the arches supporting it also the bear the “Espoir me confort” motto.
The XXc simple stone font with plain cover stands at the west end, now surrounded by pews removed from the tower. It was formerly the site of the coke furnace which provided rudimentary heating; its chimney can still be discerned though it is now blocked off. Some loose stone blocks resting on a sedilia may be vestiges of an earlier font.
The adjacent north door is very old. The massive double-action lock was discovered among the rotten timbers of the floor of the chest. The advice of the conservator of York cathedral had been sought on its restoration; he said that it would cost £ 200.00 but still would not be genuine. The project was abandoned when it was found that the simple part of the movement could be made to operate with a plain handmade key: it now acts as a strong bolt cleaving into the repaired stonework of the upright.
In 1990 the chapel was cleared of rotting pews and planks of a false floor and allowed to dry. They had formerly been used for a Sunday School; in the south-east corner there had been a seat for the teacher. A vestry was reinstated thereafter with furniture created from the sound parts of the pews. A chest to contain the reconstructed frontals was purchased from Blackmore end for £12.00 along with two oak coffin stands for a further £ 4.00. A screen was constructed and a curtain donated by Andrew & Barbara Garratt to hang in the opening. This pleasant little chapel had had its roof repaired with some most skilful carving in the 1970s; this work could now be appreciated along with what is probably the oldest original door in the church situated just to the east of the arch. This priestly exit is barely some five feet high and retains its very old lock, albeit seized.
A bookshelf and some modified lighting completed a successful transformation.
In 1994 the spandrel opposed to the stone arch leading into the chapel collapsed from beetle attack of its supports. This was discovered during energetic eradication of such damage throughout the building following the quinquennial inspection. It was soundly repaired by strong oak backing, and replaced, the exquisite carving on its surface having quite escaped damage.
A notable sight is the squint pierced through the chancel wall: this allowed priests officiating at the side altar to have a clear view of their colleagues at the high altar. Even more unusual is a second squint in the west pillar of the archway which leads into the vestry, as it now is. As the chapel and aisle were added on to an existing outside wall of the nave it is entirely probable that both these apertures were leper’s squints for the use of the banished standing outside in God’ acre.
Monuments
The MackWilliam tomb had disappeared long before the Revd H L Elliott of Gosfield described the church in a visit in August 1878. It may well have been despoiled by the infamous Wm Dowsing on or about 6 January 1643 when he went from Clare to Haverhill. We are not specifically mentioned in his diary but he doubtless had a marauding band in train. [v.s. East window & annex 6.]
All that now remains of the sepulchre is the very fine representation of the Stambourne form of the quarterly MackWilliam arms carved onto a shield on the E respond of the chancel arch. Above it is an esquire’s Helm bearing the only representation of the third of the Mackwilliam badges, a rosebush in flower bound to the helm by a torse, as a crest. It surmounts a pretty niche in which we regularly burnt a candle ornamented with the arms in colour during our wardenship; the practice has since been discontinued.
The other two badges, the counter-changed rose & the thumbscrew are represented many times in the structure.
The only known description of the tomb is on p 658 of Weever’s ” Ancient Funerall Monuments” published in 1631. The entry is headed Stanbridge but there is no doubt it describes Stambourne. His text is:
Edward Mackwilliam Esq., and Henry his sonne, with Anne Spelman, wife of the said Henry, lye here buried vnder a faire tombe in the Chancell, whereupon is engrauen or inlaid in brasse:
Remember all ye that by this toune be to pass
And groundly revolue in yowr remembrance
The end is death in euery many chance:
All worldly people must lerne to foot this dance:
As Edward Mackwilliham that lith under this stonn
Out of this transitorye liff is past & gonn:
Harry Mackwilliham, his sonn, lith here also
with Anne Mackwilliham his loving wiff & dere
Thes thre persons togidder and no mo
Under this Tombe interred they be here.
Prey for their souls, I prey you, with harte inteere,
A Pater Noster, an Ave, and a Creede,
And iii hundryd dayes of pardon yow have for yowr meede.
This Anne is figured on the Tombe kneeling, with the Spelman arms of plates all ouer her gowne, and so in the great East window of the Chancel.
The dates of the deaths & remarriages of these four [v.s. Chapter 3] imply that the tomb was originally made prior to 1505 to hold Edward [iv] and that the effigy of Anne was added about 1531. Christina was buried in Colchester Grey Friars in 1505. The probable date of the window is 1520. The organ which occupies the space under the north arch of the chancel was not installed until 1903.
An imaginative reconstruction of the MackWilliam tomb
Based on the description of Weever, its appearance in fragments of glass & the surviving carving on the pillar in the chancel.
Colonel James Farewell’s Monument
The next monument in order of date is that of Colonel James Farewell who died in 1710; the text on it is given below. The stone lies in the south side of the sanctuary and was probably moved there in the 1873 restoration to where it was probably removed from the chancel.
Here lies the body of Colonel James Farewell
descended from the ancient family of the
Farewells of Hill Bishop’s in the County of
Somersett who in his younger years was
Captain of an English company Rais’d intirely
by his own interest in ye late Earl of Ossery’s
Regiment in ye service of ye States General
Who had so much gratitude as to Reward
his Merit with a Major’s Commission
in that Remarkable Year of Our Lord 1688
He returned to England under the command
of his General ye Prince of Orange who (soon
after his Accession to the English Throne)
made him Deputy Governour of the Tower
of London, & Lieutenant Colonel of hi Guards
He continued his Government In the Tower
for the space of Twenty years, and dureing
the whole of that time, He discovered so Much
Conduct in the discharge of that trust, as gave
him a Reputation, never to be Sullied by the
Blackest Mallice = But at length by ye Fatigue
of too Much Business, and Confinement
His Constitution was so much
broken, that he thought fit to Resigne that
Honourable Station; and soon after dyed in
the 58th year of his Age at his Country
House in Stambourne in the County
of Essex July 14th A.D.1710
He was an Accomplisht Gentleman an Experiencd
Souldier, an Excellent commander, a wise
Governour, a sincere friend and (to Crown
his character -) a Pious Christian
A footnote to the manuscript copy made by the Revd Jas Hopkins reads:
Col. Farewell resided I believe at Robin Hoods end in the large
house by the road side at present occupied by the Steward (Revel) of
the estate (now Mr Seymour’s) J.H. Fri 31st March 1815.
Rector George Bowyer’s Monument
Rector George Bowyer & his wife Anne died in 1739. The inscription on his stone is in the east wall at ground level behind the altar; it probably relates to the slate slab placed symmetrically to that of Farewell on the north side of the chancel, also probably moved there in 1873. Bowyer’s successor was Venn Eyre; though latterly an absentee he was earlier meticulous in his duties. Its hidden position is a mystery; it seems unlikely to have been a deliberate attempt to hide it. Its text follows.
SS Peter & Thomas Stambourne
Text of inscription on a stone at floor level behind the altar thought to relate to the slate slab to the North of it:
Here Lyeth The Body of G Bowyer
Late Rector of this Church
Son of J Bowyer of Sandback
Cheshire Gent whose Sweetness of
Temper and Affability of Behaviour
Probity & Universal Charity
Exemplary Piety & Faithful
Diligence in his Ministerial Duty
Made his Life highly Useful And
Valuable unto others
and his Death only unto Himself
Desirable He dyed 18th March
1739 Aged 72 years
And of Ann his Wife Daughter
Alderman Skollerne of the City of Cheshire
of
They were Amiable in their
Lives And in their Deaths
They were not divided
dying the 6th January 1739
Aged 66
(The parentage of Anne Bowyer is cramped in at half size. The date may be 1759)
The Stones In The Floor Of The Tower Stambourne
The various stones used to refloor the tower follow on from 1753; their poignant inscriptions shown here:
The Hopkins Monuments
The last memorials are those of James Hopkins and his two wives, the text of which is shown here.
The most recent memorial is that to James Hopkins, our longest serving Rector. His is the ornate tomb beneath the yew tree to the south of the chancel . The most poignant is the plain simple rectangle in the floor of the chancel adjacent to the ornate MackWilliam monument, saying, simply:
M.H. 1819
which commemorates the death of his first wife, almost certainly in her second childbed. The inscription on the plaque on the sanctuary wall above it reads:
Sacred to the memory of
Mary wife of the
Revd James Hopkins MA
Rector of this parish.
She died October 18th 1816
aged 22 years
This tablet a tribute to her virtue
and a faint testimony of affection
is erected by her husband
In the midst of life we are in death
0f whom may we seek for succour
but of thee O Lord
Later his own plaque was placed beside it and is inscribed both to himself and his second wife
SACRED TO THE MEMORY OF THE
REVEREND JAMES HOPKINS MA
IN DEEP HUMILITY HE DEVOTED
HIS TIME & TALENTS IN THIS PARISH
OF WHICH HE WAS RECTOR FOR 50 YEARS
CHIEFLY TO WIN SOULS FOR CHRIST
AND WHEN THE SUMMONS CAME
“FRIEND COME UP HIGHER”
HE GLADLY OBEYED THE CALL.
DEEPLY LAMENTED AND BELOVED
HE ENTERED INTO THE JOY OF HIS LORD
DECEMBER 3RD 1858
“He being dead yet speaketh”
ALSO HIS WIDOW
MARY ESTHER HOPKINS
WHO DIED APRIL 18TH 1863 AGED 81 YEARS
“BY GRACE ARE WE SAVED THROUGH FAITH”
The title page of a reprint of Dowsing’s journal is reproduced on the following page.
Cover of William Dowsing’s Journal
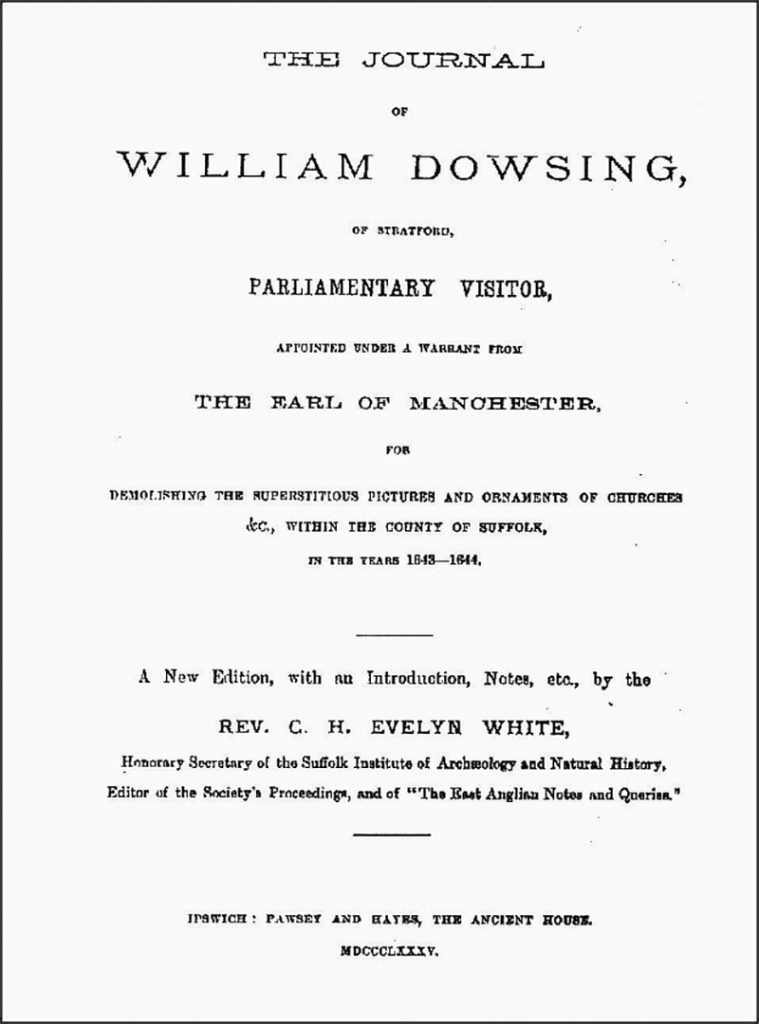
This vandal’s urge to destroy is referred to in Annex 7, year 1643 AD.
On January 6th he claims to have destroyed 100 images in Haverhill and says ‘and 200 before I came’. On the same day he claims to have destroyed 1000 in Clare.
There is then a gap in the record until he wreaks havoc in Dunstall on 23rd and Aldeburgh on 24th.
There is no mention of his actually crossing into Essex on the 6th or in the subsequent gap but Stambourne is directly between Haverhill and Clare. He clearly had a mob of louts taking their authority from the Earl of Manchester any of whom may have paid us a visit.
They were instructed to destroy tombs and images but specifically to spare Heraldic emblems. This is exactly what happened in SS Peter & Thomas Becket.
Heraldry
The MacWilliams pictures in the East Window
This annotation to be replaced by later notes 02/09/03
Various notes transcribed from Athenaeum letterheads
- Burke’s General Armoury 1883 p647
- MacWilliams co. Gloucester;
- Wm MacWilliams; his d & heir ISABEL m Sr John Seymour Kt of HACHE, High Sherriff of Southampton 9HyVI=1434 visit Oxon 1566
- Per bend ar & gu, 3roses (b?)endways countercharged
- Papworth VolII p882
- arg fretty sa. 12 names, the (2nd?) & 3rd being CAMFIELD & CANFIELD
- Colt Badges – Broken Spear Essex
- “ ? broken φ “
- A Ram – Canterbury
- Vincit qui politur – Bart of ?Hereford
- Anag’s head erm – Suffolk
- Wingfield, Letteringham – Suffolk, Ex GeoII
- Ordinary of British Armorials
- John W Papworth -1874
- Alfred W Morant – p862
- 3. Flowers
- Roses
- Per bend arg & gu 3 roses in bend countercharged. Mackwilliam V quartered by Jane Seymour, 3d w ? K H VIII. MacWilliams, the same all one word V, Williams
- Per bend gu & arg, 3 roses countercharged MackWilliam, Ireland
The tincture first mentioned bendy – that in sinister chief
Rushbrook’s Armorial Bearings
1. Stambourne The Arms of Mackwilliams, Baron and Femme
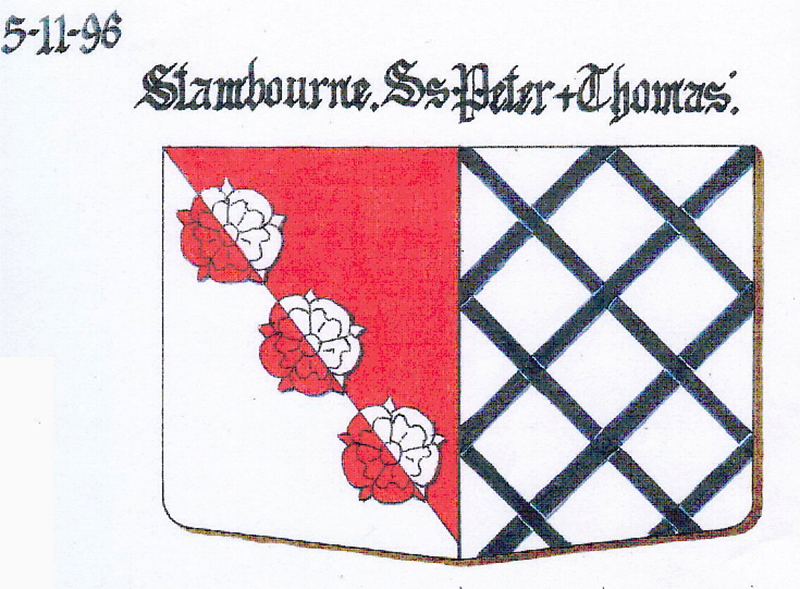
The Arms of Mackwilliams, Baron and Femme
- Per bend Gules and Argent, three roses in bend countercharged.
Impaling
- Argent, Fretty Sable.
- In glass, the second light at top of the East Window (the first light is a rose badge). The window was installed about 1530, and twice refurbished according to the church guide.
Papworth
- p862 – Mackwilliams, of Ireland.
14-1-97
2. Stambourne The Arms of Mackwilliams/?
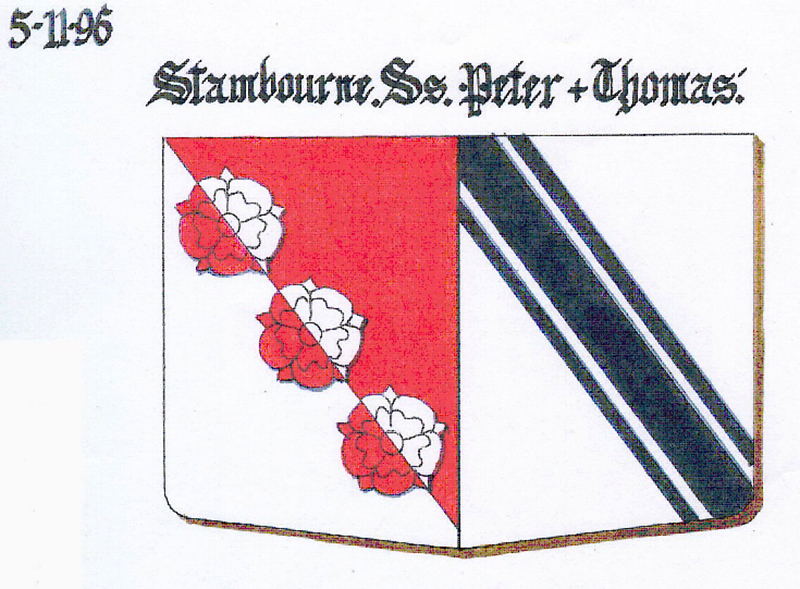
The Arms of Mackwilliams, Baron and Femme
- Per bend Gules and Argent, three roses in bend countercharged.
Impaling
- Argent, a Bend cotized Sable.
- In glass, the third light at top of the East Window.
Papworth
- p862 – Mackwilliams, of Ireland.
- p203 – Stayne (or possibly de Knolle)
14-1-97
3. Stambourne The Arms of Mackwilliams/Englowise
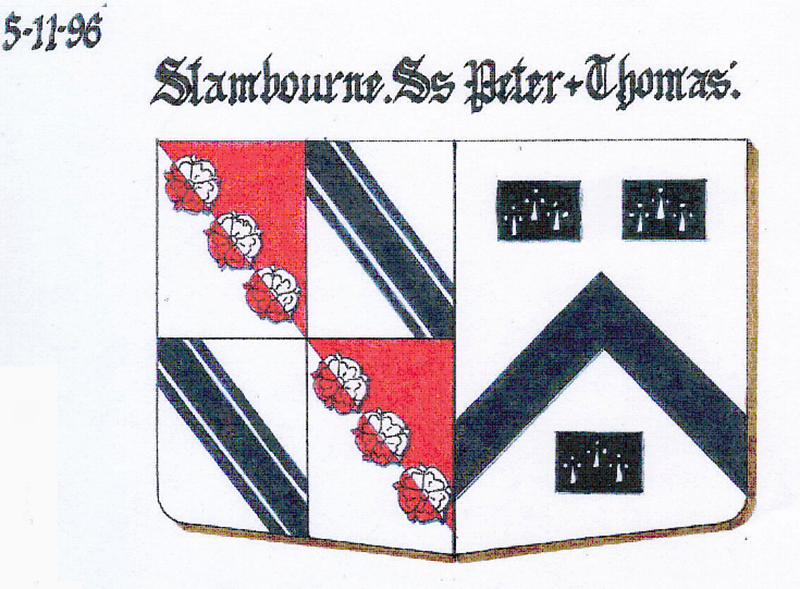
The Arms of Mackwilliams, Baron and Femme
- Quarterly,
- 1 & 4 – Per bend Gules and Argent, three roses in bend countercharged.
- 3 & 4 – Argent, a Bend cotized Sable.
Impaling Englowise,
- Argent, a Chevron Sable, three Billets Ermines.
- In glass, the fourth light at top of the East Window.
Papworth
- p862 – Mackwilliams, Ireland.
- p203 – Stayne / de Knolle
- p391 – Englowise (but Billets Ermine – black on white)
14-1-96 (surely an error!!!)
4. Stambourne The Arms of Mackwilliams/Hartishorn
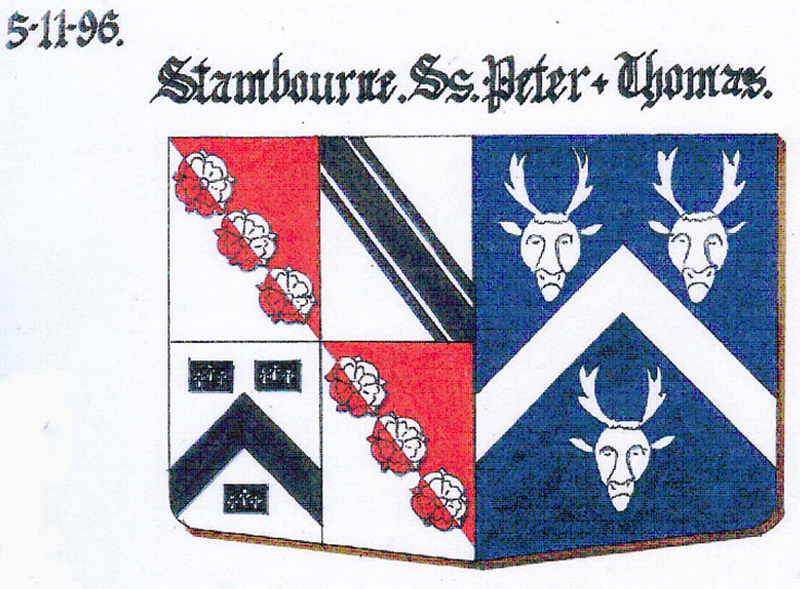
The Arms of Mackwilliams, Baron and Femme
- Quarterly,
- 1 & 4 – Per bend Gules and Argent, three roses in bend countercharged.
- 2 – Argent, a Bend cotized Sable.
- 3 – Argent, a Chevron Sable, three Billets Ermines.
Impaling Hartishorne,
- Azure, a Chevron and three Bucks Heads cabossed Argent.
- In glass, the fifth light at top of the East Window, for Edward Mackwilliams and wife Christian (Harteshorne) – according to the Church Guide.
Papworth
- p862 – Mackwilliams, Ireland.
- p203 – Stayne / de Knolle
- p391 – Englowise (Billets Ermine)
- p435 – Hartishorne
14-1-97
5. Stambourne The Arms of Henry Mackwilliams/Spelman
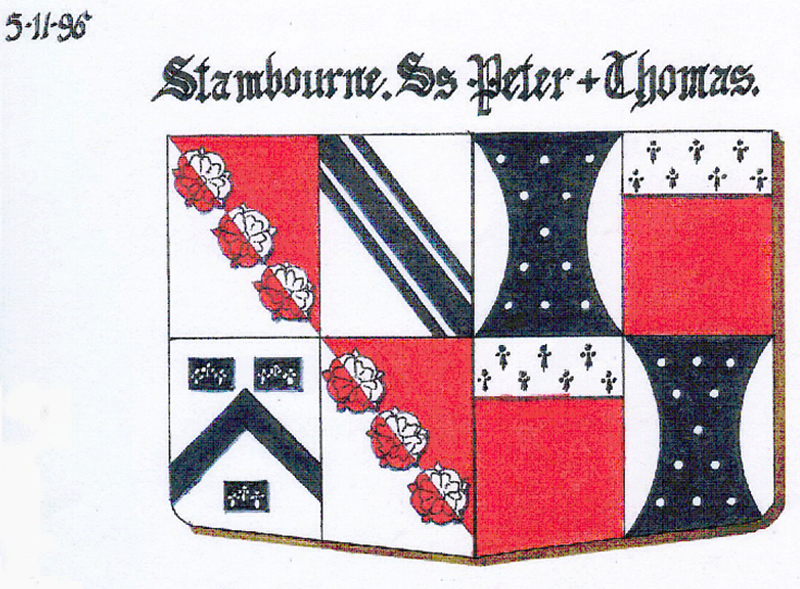
The Arms of Mackwilliams, Baron and Femme
- Quarterly,
- 1 & 4 – Per bend Gules and Argent, three roses in bend countercharged.
- 2 – Argent, a Bend cotized Sable.
- 3 – Argent, a Chevron Sable, and three Billets Ermines.
Impaling Spelman,
- Quarterly,
- 1 & 4 – Sable platy, two Flaunches Argent.
- 2 & 3 – Gules, a chief Ermine.
- In glass, the sixth light at top of the East Window, for Henry Mackwilliams and his first wife Anne (Spelman) – according to the Church Guide.
Papworth
- p862 – Mackwilliams, Ireland.
- p203 – Stayne / de Knolle
- p391 – Englowise
- p1056 – Spelman, quartering ‘Gules, a Chief Ermine’
- p558 – Norburg (with other names)
14-1-97
6. Stambourne The Arms of Colt/Mackwilliams
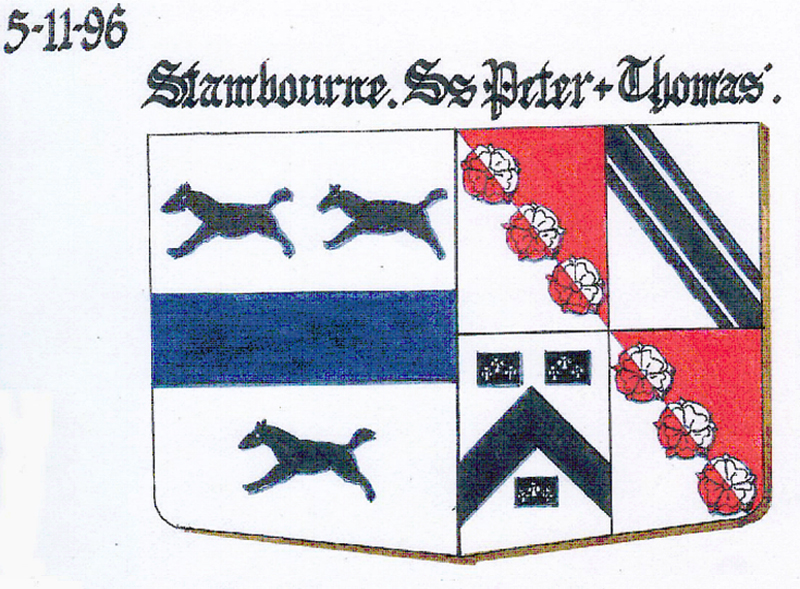
The Arms of Colte, Baron and Femme
- Argent, a Fess Azure between three Colts courant Sable.
Impaling Mackwilliams,
- Quarterly,
- 1 & 4 – Per bend Gules and Argent, three roses in bend countercharged.
- 2 – Argent, a Bend cotized Sable.
- 4 – Argent, a Chevron Sable, and three Billets Ermines.
- In glass, the seventh light at top of the East Window.
Papworth
- p724 – Colt, or Colte, of Essex
- p862 – Mackwilliams, Ireland.
- p203 – Stayne / de Knolle
- p391 – Englowise
The Royal Commission for Historical Monuments gave me the name ‘Colt’, which was helpful as I read the shield as having three ‘Wolves’.
(pencilled note Eliz McWm Geo Colt)
14-1-97
7. Stambourne The Arms of Colte
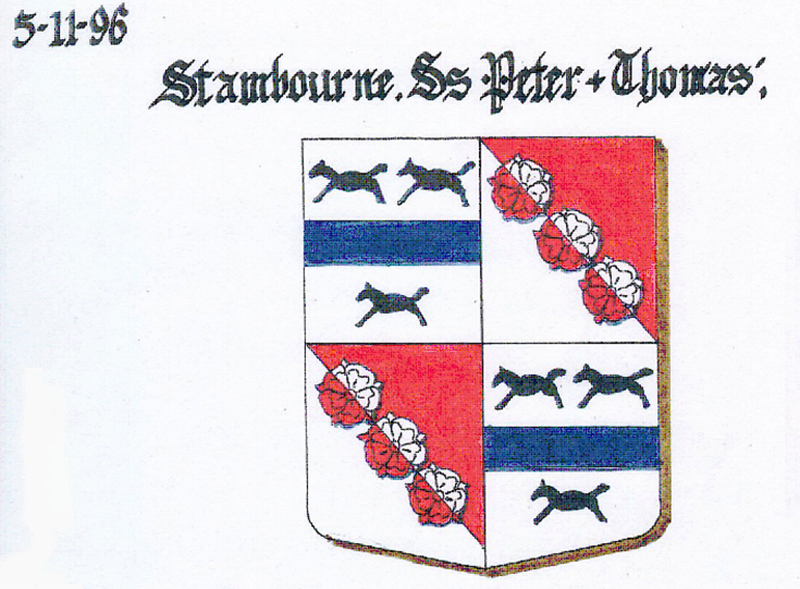
The Arms of Colt
- Quarterly,
- 1 & 4 – Argent, a Fess Azure and three Colts courant Sable.
- 2 & 3 – Per bend Gules and Argent, three roses in bend countercharged.
- In glass, the eighth light at top of the East Window.
Papworth
- p724 – Colt, or Colte, of Essex
- p862 – Mackwilliams, Ireland.
14-1-97
8. Stambourne The Arms of Wingfield/Mackwilliams
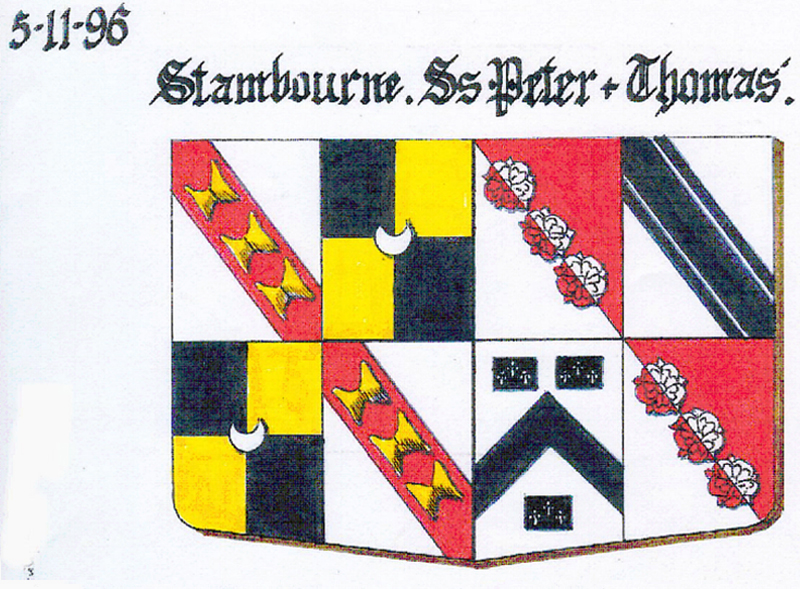
The Arms of Wingfield, Baron and Femme
- Quarterly,
- 1 & 4 – Argent, on a Bend Gules, three pairs of Wings Or.
- 2 & 3 – Quarterly Sable and Or, a Crescent Argent (for difference).
Impaling Mackwilliams,
- Quarterly,
- 1 & 4 – Per bend Gules and Argent, three roses in bend countercharged.
- 2 – Argent, a Bend cotized Sable.
- 3 – Argent, a Chevron Sable, and three Billets Ermines.
- In glass, the ninth light at top of the East Window.
Papworth
- p256 – A variant of Wingfield, Norfolk – Wings Argent
- P1036 – Bovill
- p862 – Mackwilliams, Ireland
- p203 – Stayne / de Knolle
- p391 – Englowise
14-1-97
9. Stambourne The Arms of Mackwilliams
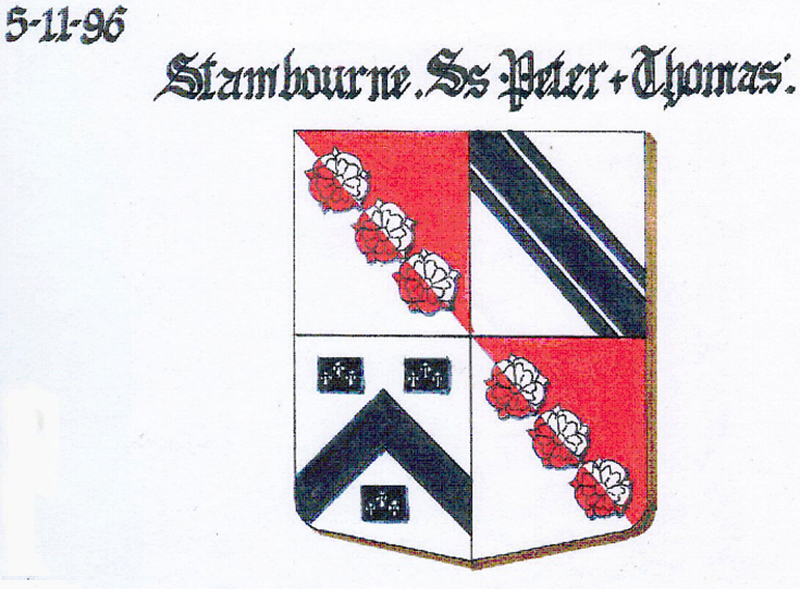
The Arms of Edward Mackwilliams
- Quarterly,
- 1 & 4 – Per bend Gules and Argent, three roses in bend countercharged.
- 2 – Argent, a Bend cotized Sable.
- 3 – Argent, a Chevron Sable, three Billets Ermines.
- In glass, on the cloak of a lady kneeling in bottom left of East window. The Church Guide said she was probably Christian, daughter of Hartishorne, wife of Edward and mother of Henry Mackwilliams.
- The visitations of Essex said that Edward Mackwilliams was the second Husband of Christian, daughter to John Hartishorne of Bedford.
Papworth
- p862 – Mackwilliams of Ireland.
- p203 – Stayne / de Knolle
- p391 – Englowise
14-1-97
10. Stambourne The Arms of Hartishorn
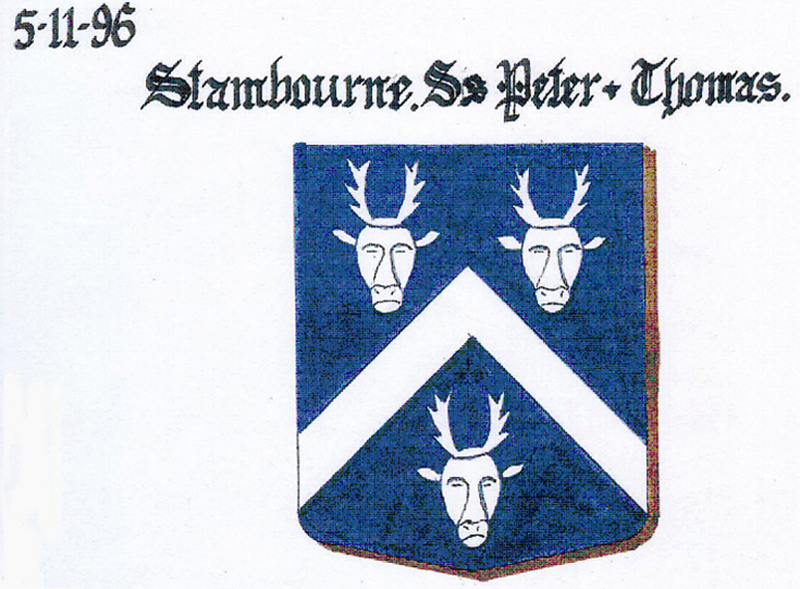
The Arms of John Hartishorne
- Azure, a Chevron and three Bucks Heads cabossed Argent.
- In glass, on the dress of the lady kneeling in bottom left of East window, Christian, daughter of Hartishorne and wife of Edward Mackwilliams.
Papworth
- p435 – Hartishorne
- In the bottom right of this window was a Knight kneeling. His tabard showed two quarters of Eglowise which seems incorrect, especially if he was the lady’s husband.
14-1-97
11. Stambourne The Arms of Mackwilliams
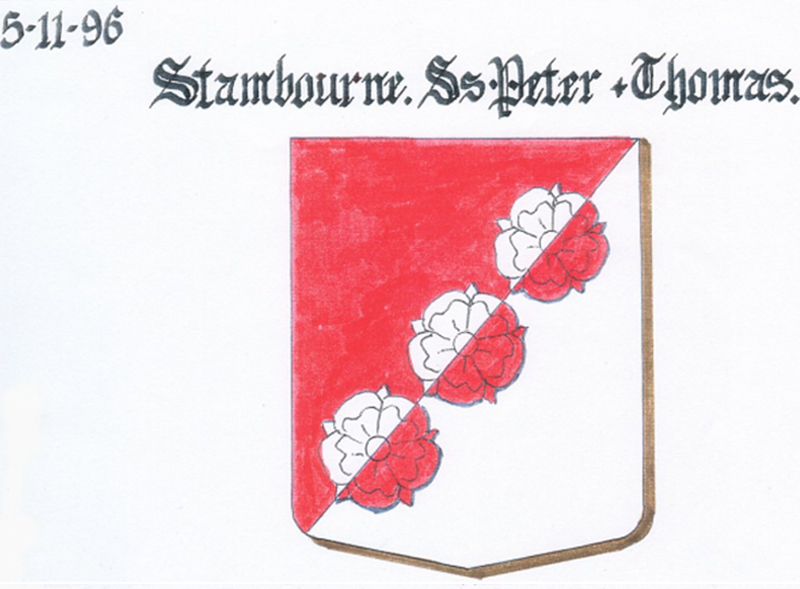
The Arms of Mackwilliams
- Per bend Gules and Argent, three roses in bend sinister countercharged.
- In glass, high in the south window. It would appear that this shield has been placed in reverse.
Papworth
- p862 – (The reverse) Mackwilliams, of Ireland.
- (pencilled post-it note: This is the shield @ padding top & bottom)
14-1-97
The Bells and their frame
The bells of SS Peter & Thomas Becket have been extensively examined in recent years but less is known of the bell cage.
It is a massive structure on the second floor in the XIc tower immediately below the present flat lead roof.
It is well over a decade since I have been prevented by age & altophobia from studying it. Sadly I neither sketched nor photographed the cage when I was recording the details of the inscriptions on the bells so this account of it is entirely from distant memory. I do have some black and white photographs taken to record the impressions and a rough sketch of all they show has been made.
The main part is constructed of beams some 8 in square in section and about 20 ft long. I recall a series of simple rectangles. They are supported on a beam and plank floor. I believe it to be in remarkably good condition. It is said to be of Pickford’s type 5R.
It was originally constructed to house four bells. This part is clearly medieval. Mr David Sloman, [DS] the Diocesan Bell Advisor, concluded when he looked at it in 1992, that it was of the XVc and he suggested that it might be unique in the diocese. The chancel took its present size & shape in the previous century and was made more elaborate at about this time. The cage is unusual in that all the bells swing in an EastWest direction.
There is a lighter weight addition on the North end clearly constructed later to house a smaller fifth bell. This now has the 27 ” bell in it. D.S. thinks it to be of 1705 but the present fifth bell was not cast until 1734. My own view is that it was most probably added about 1549 when the Guild Chapel of Seynt Thomas was suppressed and the Parish church acquired its small bell. It may however have been at any time before 1869 for there is some evidence of a small lanthorn resembling a dovecote on the roof of the tower in 1770 this, then, would have housed that small bell for some period. 1805 is another possible date (v.i.) This is said to be Pickford’s type 6H.
The one restoration that can be dated is 1869. The Revd Alfred Master was appointed that year and instructed the blacksmith Samuel Coppin to make a new wheel for the tenor, doubtless at his own expense.
Essex Archeology & History, Vol 27 (3d series) (1996) on pp 289291 of CHURCH MISCELLANY describes the Essex Bellframes Survey by Elphin Watkin in 199294 [The frames were classified into the types given in Bellframes A practical guide to inspection & recording by Christopher Pickford (1993) [no further reference is given].] 272 of 514 listed churches were visited & a further 164 had data from before 1983. Stambourne was included surveyed by Ranald Clouston following the second visit made by David Sloman in October 1990; his notes are sketchy. The only two photographs we have, which were taken to shew the bell markings, enable one to discern a massive cross beam supported by a kind of kingpost; there are two arched beams at right angles to it and three bell wheels can be seen in the same plane as the arches. The means of suspension cannot be discerned. The arched beams are consistent with C.P.s illustration of a mediaeval cage.
The five existing bells are described in Church Bells of Essex (author unknown) in order of size. I have checked the inscriptions and measurements and find some minor differences. Much of the examination & recording was done by Mr Alasdair Enticknap, who took the photographs. I have rearranged them below in to the order of their positions in the bellchamber, N1 signifying the most northerly bell which is in the flimsier & later addition to the cage. I have also estimated their weights using a sp.gr. of 10 for the bronze.
My data Church Bells of Essex
# size (inches) cwts (est) # size
(inches) Inscription
N1 27” 3 1 27” HENRY ++++ PLEASANT * MADE * ME * 1705 *
The *s are patterns of 5 raised dots as on a dice; between the date & Henry there are two indistinct sets; the 4 +s are arranged in a diamond formation; the inscription begins @ the NE point & runs clockwise; within the bell there are some illegible doodles.
N2 29” 4 2 30” HENRY *(very faint) PLEASANT *(faint) MADE …(faint) ME 1705 This inscription starts from SW point
N3 38” 6 5 37” THOMAS a diamond GARDINER …+ SUDBURY +diamond+ FECIT two diamonds 1734 +++
The cipher …+ represents a symmetrical cross with three dots in each quadrant; the text begins @ the southerly point: within the bell are some illegible doodles & a faint figure 1805
N4 31” 4.5 3 31.5” HENRY PLEASANT MADE ME 1705
There are no stops in the inscription which begins on the East side.
N5 33” 5 4 33.5” 1583 on the East side of the bell; a complex fleurdelys above a mark like a freemasons dividers within a square containing two dots the top, is embossed on the other three sides.
This is identified as made Thomas Draper of Thetford by his alternative mark; it is the only one by him in Essex and our only listed bell. The [1] in the date is within an oblong; the 5 resembles a letter S; the 3 has a long tail.
There are two sets of Bell ropes. The bells were swung by wheels with long ropes, two of which are now broken off at the level of the presence chamber floor . They are to be found:
NE corner N1 SE corner N3 N4 near the upper trapdoor
NW corner N2 NE corner N5
Latterly a set of small hammers was installed, set to strike on the thickest part of the castings, for it was considered that the walls of the tower were too weak to support swinging the bells. The Essex Review for 1898 on p 233 suggests that only two bells were being chimed. One of them was the tenor. I do not know when the carillon was installed but the carpentry of the lockable rope cupboard on the ground floor of the Tower closely resembles that of the craftsmen who made the new pews in 1874. The lock, which still works, also looks to be of this period. When I first saw it much of the this woodwork was destroyed by beetles. I replaced all these parts with oak in November 1986. The local scoutmaster, Mr Leofric Hillier, kindly provided and spliced in such new ropes as were needed, making a present to the Church of his workmanship.
The mechanism is now in perfect working order but it is said that the hammers are in need of adjustment more accurately to strike the heavy part of the castings.
The ropes come down the South wall of the tower in the order East to West of N1 N2 N4 N5 N3 to enter the carillon.. This results in the ropes themselves being in the order of deepest to highest note from one’s left to right as one pulls them. A small pencilled legend on the wall within the cupboards was of a sequence of four cadences; this was put to continuous use from 1987 until 1995.
The recorded chronology of the existing bells begins on 10 April 1549 when King Edward VI granted Seynt Thomas Free Chapel to Ralph Aysgarde & Thomas Smythe. It had one small bell. There is a persistent legend, last quoted in 1953 but originating in print in Morant in 1761. He then dated it “above a century back ” and wrote of our bells
upon the fifth bell, which is the oldest, is this inscription: Sancta Thoma ora pro nobis
I hypothesise that this 5th bell was the small chapel bell and that it was given to us when the chapel was demolished. Smith, also as Smythe and other variants is one of our oldest names. It survives to this day in the registers, which begin in 1555 and was first seen in 1563. Thomas himself if not recorded but it seems probable that he was a local man of substance. There is a suggestion, in Kelly’s Directory of 1926, that its bell-metal was incorporated in the final recasting of one of our existing bells in 1734 (q.v.) None of them has, or ever has had, such an inscription.
1583 Thomas Draper made this bell. This 33″ bell, third in size, now hangs in the most southerly place in the original XVc cage. Leonard Howard in the Terrier credits it with this inscription but he can never have looked at it.
1705 Henry Pleasant made Me was cast into three bells in the rectory of Mark le Pla. Though he lived only 5 mi away in Finchingfield he never wrote in our records and employed 5 different curates.
1734 Thomas Gardiner made our 5th and last great tenor bell. This was during the Rectory of Bowyer, one of our most conscientious incumbents; he would certainly have seen that everything was properly executed. The bells were rearranged at this time but whether one was already in the addition to the cage cannot be determined. The tenor now hangs centrally in my position N3 on Sam Coppins’ ‘new’ wheel.
1761 Morant published his section on Hinckford separately 7 years earlier than the two volumes of his main work of 1768. He acknowledges help ‘from above a century back’ v.i.1770.
Three points are relevant.
Firstly: ‘church dedicated to St Thomas or St Peter; with these words he ducks both issues of our dedication.
Secondly: footnote P is the oldest printed source of the canard ‘Ora pro nobis’ By this time all our existing bells, devoid of inscriptions, were in place; presumably his unknown informant had seen the inscription earlier. None of our ‘greatest’ 5th bell, that in our extra 5th cage nor our oldest 1583 bell was ever so inscribed; nor were either of the other two.
Thirdly: ‘here was formerly an altar dedicated to the Holy Trinity; & a gild & free chappell dedicated to St Thomas….on the left hand fide of the road from Yeldham to Stamborn church stands a cottage called chapel house with 5 acres of land, formerly a larger house in which the duchy court used to be kept.
1770 Henry Muilman, the father of Richard, publishes his son’s notes under the pseudonym of ” A Gentleman” after Richard had committed suicide. Before then he had by then changed his name to Trench Chiswell because of an inheritance. I suspect that these notes formed the main part of Morant’s text & not vice versa. Chiswell writes of a ‘pigeon house’ containing one small bell and says “the wooden lanthorn looks very mean”. Though the context does seem to refer to our church it is more likely to have been derived from a note written on the Guild chapel a couple of centuries earlier. His uncle Peter had bought the Manor Of Lt Yeldham, about 3 miles away, in 1749 so Richard would have known the appearance of our massive tower. It however is possible that between 1549 & 1705 the chapel bell was housed on the roof & indeed Mr Sloman favours the latter date as the building of the addition to our bell cage.
1777 or shortly after Mrs Chiswell owns Gunce’s Meadow from where our Tower can be seen.
1805 This date is scratched inside the 1734 bell. It is just a century after the major work of Henry Pleasant’s casting of three of the bells at one time. It is an interesting conceit that some centenary overhaul may have been undertaken in the Rectory of William Lloyd another shadowy incumbent in absentia who has left no written record in the registers that he ever came to his benefice, to which he provided 5 curates. The last was the Revd John Whitehead, whose tenure from 18011808, suggests he was rector de facto. It could even be he that ordered the addition to the cage and wrote the ‘anonymous’ terrier to which J.H. refers.
Alfred Master appointed.
1869 Samuel Coppin made the wheel for the tenor bell. This is a probable time for resisting this bell in the central position..
1876 The first post office directory repeats the canard.
1888 Installation of the Jubilee clock. It chimes hours & quarters via a hammer set to strike the inner side of the tenor bell; this suggests that the new wheel was already immobilised by the large spar that now fixes it.
1898 The Essex review implies that only two bells were ever chimed at this time and commonly only one.
1904 The RCHM has an informative article but says we have only four bells, surely an error. [Check]
1926 Kelly’s directory has ‘…a Norman tower…a clock & five bells one of which is inscribed etc: It then says ‘this bell was recast in 1734. This ambiguous statement for which no authority was given, is the first since Morant said there was an inscription to suggest that none was now so inscribed. A reference to the Jubilee clock of 1887 suggests some checking had been done. The Rector [1923 30] was then Thomas Hy Taylor, B A Durham, another shadowy figure.
1952 March 5 Rector H E A Horn publishes his notes on our history. He prints ‘ 5 bells one of which is inscribed Sancte Thoma ora pro notis(sic). There were other errors and it was these that sent me up to the bellchamber and resulted in my new edition of our church guide.
1980 Some 5 cwt of bird lime & nesting material was removed from the bell chamber with the aid of the Publican, Mr Keith Cramp. Much wormeaten wood, including the old flagstaff, that was stored there was removed & burnt. When cleared the floor was seen to be in a sound condition though the ladder up to it was somewhat weak; the louvred windows repaired & the wiring reinstated.
1986 Woodwork, pulleys & ropes of the carillon restored.
1997 I had concluded that no significant repairs were likely to be funded but I now hear that the proposal to reinstate them is being reconsidered.
Sketch of Bell Frame
Typical and Pre-reformation frames
Annex 7: Extract from The Church Bells of Essex
I do not know the author or publisher
Annex 8: Record No 402
These are the records from the bell frame survey;
Record No 402 is the main 4 place frame
Annex 8: Record No 510
510 is a separate record for the later addition which the surveyor dates as early XVIIIc
Recent & Current Repairs
The chancel was reroofed in 1969. The North chapel roof was releaded & timbers replaced in 1978. The nave followed in the late1980s and the ceiling was replaced inc. 1990 see carvings.
At the time of the great storm in 1987 a massive tree fell into the churchyard from the grounds of the Hall. Apart from breaking the Box tree & one standing cross there was little harm that was not readily repaired; some tiles were replaced but the fabric was otherwise unharmed.
It did however seem to loosen some of the clunch from the centre mullion of the West window. This was patched at the time and has been properly replaced in 1997. At the same time the remaining windows have been repaired and made weatherproof; the early XIXc catches now work again. Mrs Norma Brenneman has left a trust to have the window reglazed after her death in memory of her beloved husband Colonel ‘ Bren ‘ Brenneman; a draft design has been prepared.
There is a project to erect a glazed screen across the Tower entrance but this seems to be in abeyance as, sadly, it is proposed next to replace the rendering on the outside. This was part of the 1873 work and was largely falling off. The previous architect recommended that it be allowed to do so and the flint walls be repointed as a continuing process. The present architect disagrees; modern rendering will be less appropriate and will make the old building much less attractive to look at.
Inserted pencil notes here 26/07/03
25 Jan 1993 Relaying new wooden flooring in N Aisle completes the 3 stage work begun in S Nave in 1989 followed by N side of Nave in 1991
The Tower roof was repaired & timber treated.
Early ’97 Path Relaid
(May ’97 Iron gates to porch – not a repair)
Electricity – begins over
Continues here ↓
The lighting and the installation of Electric Power in 1952
Originally illumination must have been by rush lights or candles; no trace of these is now seen but replacement oak candlesticks have recently been installed on the pulpit. There are two good quality brass candlesticks on the altar which are probably Victorian in date no venerable or valuable hilders have survived.
For much of this century there was paraffin lighting. Wall sconces with wicks and glass chimneys have been found in the attic. There also were three glass opal shades some two feet across indicating massive burners. The mechanism for letting them down from the ceiling still exists at the ends of the remnants of the beams at the chancel arch though the lamps have gone. Some are seen in old photographs. In the chancel, similarly suspended from the apex of the vault, is a pressurised lamp, probably for petrol & a single Tilley lamp was also found. The are two pleasant cast iron & brass supports attached to the organists bench; they retain some matt red & olive green paint. Sufficient parts were found to make up one lamp with chimney & brass bowl and reinstall it.
An electricity supply was laid on in 1952. This was paid for by private subscriptions. Two wall plaques list the names of the deceased who were being commemorated; so by inference the names of the donors. The names of thirtyone of them are alphabetically listed on one wooden carving & given below. There is an oral tradition that the secretary of the parochial church council did not approve this plan and a separate faculty was obtained for another plaque to record the name of the Smith family. The text of the main plaque, after a gratuitous daisy of seven petals reads: –
The lamps in this Church
have been given by the relatives
and dedicated to the memory of
THOMAS HENRY ADAMS
MARK and HENRY ANGEL
THOMAS and SARAH ASHARD
BARNARD and ANNIE BEDFORD
DANIEL ROBERT BEDFORD
ELLEN M. and WILLIAM O. HARDY
FREDERICK CHARLES HASLER
THOMAS H. and EMILY HASLER
EDWARD JACKSON
LEWIS and LUCY JACKSON
GEORGE MANSFIELD
JAMES BUCKLAND NOAKES
HILDA KATHLEEN PEAT
JOHN WILLIAM PEAT
LESLIE G. J. SCRIVENER
FLORENCE EMMA SIMMONS
JOSEPH C. and ANNIE M. THOMSON
CECIL FREDERICK TURNER
DANIEL J. and ELIZABETH UNWIN
GEORGE J. and ANNA E. UNWIN
FREDERICK JOHN and ELEANOR WHITE
A.D.1953
It is thought that the Peat names are children of the owners of the Hall, were drowned in a an accident in which a cover to the well collapsed. (Note…this seems to be incorrect as it has been pointed out that they died 11 years apart. SP 2024)
Subsequently high level radiant heaters were installed; the coke stove that stood at the west end of the north aisle having been removed as it was inefficient and emitted fumes. These did work quite well for some years but were inadequate in severe weather.
The Late Dame Gwen FrangconDavies, who lived in Tagley’s cottage for half a century, left us a legacy of £2000.00. She was well known for complaining of the cold and it seemed appropriate to disburse this sum on the installation of underpew heating. This has made a great difference to the comfort of worship in the winter months.
On the clearance of the Tower and its current use for council meetings and what is regrettably called after service care, further high level radiant heating was installed there.
These last two events were combined with installation of a new switchboard to modern standards and a complete rewiring of the entire circuitry.
Earlier the late Colonel & Mrs Brenneman had donated a floodlighting system which is installed for the Festivals of Easter, Harvest & Christmas being taken down & stored between times.
The other feature of external lighting in this village, which has no street lamps, was the development of individual house lamps, often automatically operated. Our own house was the first to have one of these; it was installed in a gas lamp standard that had stood in Halstead High Street. Another cottage in Wesley end subsequently wired another one. We eventually had eight external lights. At this time three dramatic red lights marked the site of Wethersfield control tower. The Red Lion was thriving at this time and was soon well lit. Both the Grange & the Hall followed suit; a number of smaller lights appeared so that I was able to count in excess of a dozen lit sites. Some of these still exist but the Lion is not now lit nor is the Hall and several of the other installations do not function. It was an interesting transitory phase and perhaps adds to the overall decline of so many aspects of village life.
Property of the Church
The Chest
Annex 9: extract from p192 of the Church Chests of Essex by H Wm Lewer & J Charles Wall, London, Talbot & Co, 13 Paternoster Row, EC, MDCCCCXIII (1913)
Length 5 ft 9 in Width 2 ft Depth 5.5 in
The chest in the S transept of this church is massively built of oak. The stiles are broad and evidently were of greater length than at present. The lower part has been cut away and a heavy rail fastened along the base of the front, at which time it would appear that the cross bars of wood trellising the front and ends were added and secured in their positions by wooden pegs.
The interior is divided into two unequal compartments by a heavy wall of oak; over this division the heavy lid has been sawn thus making a separate lid to each compartment, proportioning the two locks between them, two the larger part and one to the smaller. The whole lid is split into two parts; the larger part remains in this condition but in the smaller the fracture is covered with a lath of wood and a rim nailed round the lid to unite the two portions.
The hinges are fastened to the inside of the lid and extend externally eleven inches down the back. The whole of the front and ends show traces of vermilion paint with which it was evidently covered.
It would seem that this is a thirteenth century chest with its original appearance transformed by later additions. There is also a note: smaller division books, larger vestments.
Sadly the internal oak balks, which were quite loose, were not returned by the restorer in 1995, despite repeated requests.
When first seen by me it stood against the north wall and was rotting with damp. It was moved to a sledge by the South door to dry, for it seemed to fit there. Interestingly this proves to be its earlier of (?or?) original position.
The Chair
A chair of late XVIc pattern with carved back & rails, shaped scroll arms and turned front legs The back panel is inlaid with an elaborate floral pattern.. The back was broken long ago and we had stabilised it with a temporary support simply wedged in place.
The condition is generally good but there were signs of decay which led to its being restored in 1997 by Mabbitts of Chelmsford at a cost of some £ 200.
At an antique fair in the Village Hall in 1990 a valuer from Phillips opined that it was a madeup piece, the inlay in the back rest in particular being a later addition; he did however agree to its being mainly the of Caroline period.
The diagram marks the places where restoration was necessary; in its present restored state the damage is invisible.
Copy of Description of Repairs required
Church Plate
We have a fine silver communion cup and cover made in the reign of George II when The Revd George Bowyer was Rector. He was at that time conscientiously working on the bells; it would be in keeping with what we know of him if he did himself present them. The maker’s mark is, coincidentally, GB with bird above within a shaped stamp. This was George Boothby of London; Jackson dates him from 1720 and he made our cup in 1730. It stands 8 in high, the diameter of the bowl is 4.5 in and of the foot 4 in; it weighs 12 oz 16dwt. It is in excellent condition The Ushaped bowl rests on a thick tubular stem, divided midway by a moulded ring. The foot is arched and heavily moulded. It is engraved “Stambourne Parish” with no mention of our dedication; there is a fine Sacred Monogram en soleil.
The cover is a paten with a foot 1.25 in high and 2.25 in diameter; it overlaps the bowl when held in place by its low lip, being 5.5 in diameter. It weighs 4.5 oz. It is identically marked and has the same engraving; it is clearly original.
There are two flat circular dishes with marks clearly indicating that they are of Sheffield plate though I have not identified the makers.
The smaller is 7.75 in and is intended as a second paten. It is inscribed ” Parish of Stambourne ” and the block letters I .H. S.
The larger plate is of 10 in diameter and was probably intended as an alms dish, to which use it is now put when large congregations are present.
At the time of accession of Rector Roy Jessup, Mr J H Bourdon-Smith, the Silversmith of Mason’s yard, as an act of charity a kindly valued the silver at £2000. It would be nearer £ 5000 now. The plate was worth about £120 then.
The Altar Hangings
At some earlier time, perhaps between the wars, a fine white frontal was made with heavy gold embroidery. By the 1980s it was in a ruinous state although the embroidery was unaffected. These were remounted and redesigned to lie within the altar table thus displaying its good Victorian craftsmanship.
A fine set of purple hangings with silver embroidery were donated by Christine Hoad in memory of the late Alan Hoad.
The red frontal was irrecoverable so a simple uniform replacement was fashioned with a pattern of heavy golden thread woven into it.
There are two green frontals; the larger has good badges embroidered on to it; the sacred monogram, a cross and the symbol of three fishes for the trinity. A plain simple one was made to fit behind the altar pillars.
Each of these liturgical colours has a matching set of wallet & cup cover for the communion vessels. They are pleasantly embroidered in gold though the red one is rotated through a quarter circle.
There was a simple screen, larger than the others, of a complex furnishing fabric that matched a former set of wall hangings. It could not be preserved.
A storage chest was acquired from the Diocesan store @ Blackmore end for £12 and the hangings are now well stored under good conditions in the vestry.
The Royal Coat of Arms of the House of Hanover
Born by
His Most Gracious Majesty King George III
The Crest, Helm, Mantling, Supporters, Garter & Motto are those adopted by the Stuarts and are unchanged today. The Shield is that used in England by the Guelphs until the first day of the Nineteenth Century and bears quarterly:
England impaled with Scotland, tessure erased party
France Modern
Ireland
Hanover: the Lions of Brunswick & Luneberg, the White Horse of Wesphalia; the Cap of Charlemagne inescutcheon.
This Blazon shows the Royal Arms painted in oils on this canvas to be some two centuries old.
On the occasion of the legal Union of Ireland with England & Scotland on 1 January 1801, Scotland erased France Modern in 2 with England in 1 and 4. The United Kingdom was at war with France until the Treaty of Paris in 1803. Hanover was placed inescutcheon, not quarterly as here and ensigned with an electoral Cap; in 1817 this became a crown. In 1837 Queen Victoria adopted the modern form of the shield erasing Hanover since by Salic Law Her Majesty did not succeed to that Kingdom.
Unlike Hatchments, which bore the achievements of a local Armiger and surviving Spouse on black and white grounds in a rectangular lozenge and signified mourning, these Royal Coats of Arms were expressions of Joy and Loyalty. Stambourne Rectory is a Royal Living which was placed under the Duchy of Lancaster in 1889. Between his Accession in 1760 and the end of 1800, King George III made only one presentation – the Reverend William Lloyd MA on 8 July 1777. This seems a likely date of origin. It could well however have been hung in Thanksgiving for his Majesty’s recovery from one of his attacks of Intermittent Porphyria, perhaps at the time of the Great Rejoicing celebrated in St Paul’s Cathedral on St George’s Day 1789.
In 1985 the canvas was recovered, dirty and unframed, from the Tower Loft by Andrew Whyte Garrett, Churchwarden and restored at his expense in Memory of the Honorary Officers and Wardens of this church who have died in recent years. After the cleaning carried out by Mabbits of 71 High Street, Colchester, its condition is now remarkable. The colours are original and unretouched. It is mounted in resin and beeswax on hardboard in a new frame.
The Royal Coat of Arms has been rehung to express the continuing
Loyalty of the Parishioners of SS Peter & Thomas to
Our Sovereign Lady Queen Elizabeth II
The oak flower pedestal
This stands in the north corner in the sanctuary; it was discovered by the Garratts in Norfolk and presented by them out of some money from an insurance claim relating to property they had earlier donated for the maintenance of the churchyard.
Wrought iron flower pedestals
It is thought that these were donated by Rector H E A Horn or by his sister.
Tables
A fine though small circular one of Georgian oak bears the book of remembrance in the tower. It was repaired and made serviceable at the same time as the glazed box for the book was fashioned in 1985.
A small square one was presented by ourselves and was used particularly for the Paschal candle. It has now been discarded.
The Pulpit
This fine simple oak structure stands, unusually, in the southeast corner of the nave. The smaller lower part is clearly of Elizabethan linenfold panelling. The upper part is a Georgian addition of plain panels. It has recently been carpeted and heated; there are two oak candlesticks. It is adjacent to the large, only, window in the south wall of the nave which probably explains its position.
The Lectern
Earlier this century this stood beneath the pulpit. A pew was removed from the north side of the aisle and it now stands there. It is a finely carved eagle in oak resting on a sphere.
Brassware
A large ?????Bowl Font????? was presented and inscribed in memory of a war casualty and is used for christenings.
There is a lectern on the altar table.
Two pleasant candlesticks grace the Altar.
There are two brass flower vases some 8 in high. These have suffered severe frost damage and though repaired and serviceable, are no longer in use.
Library
The church possess no notable books now. There is a sufficiency of Books of Common Prayer, including one in A2 format, and a 1928 version on the brass stand on the altar but these are used increasingly infrequently. Several large old bibles of no great merit are also rarely read from now.
Illuminated wall Panels on either side of the Chancel
To the north there are the ten commandments & on the south wall the Lord’s Prayer. The latter is still glazed. The former was for many years cracked; it is said to have been broken on installation in the time of Rector Horn. Both have recently been refurbished; some careful reillumination was carried out by Warden Garratt.
The Registers
All our records prior to 1811, from their beginning in 1553, are deposited in the Essex Record Office in accordance with the Parochial Records Measure of 1978.
Annex 11 which follows shows the printed list published by Dr Emmison and a more detailed account compiled on 3 sheets from copies of the index on filing cards there.
The later records are still in the black safe in the vestry though the duplicate copies of the marriage registers books have now also been deposited.
My own collection, which will eventually be offered to the Office, contains a number of copies, interpretations & analyses.
By far the most informative of these are the work of Mr Nicholas Enticknap (NJE). He transcribed and translated all the original Registers up to 1811; his computer output is stored in a royal blue A4 file box but he no longer has the machine on which he made it. He also made a made a complete alphabetical index of them; this computer output is filed in a foolscap black ring back file.
I have completed this work by preparing photocopies of the subsequent records up to 1992 and made an analysis of them comparable to his. This is in typescript and never went on to a disc.
Baptismal records of 181298 are in a slightly reduced form in a faded green spring back quarto file.
Marriage registers from 1813 – 1835 along with Burial registers from 1813 to 1957 are in a comparable dark green spring back quarto binder
The index of them is in two forms: there is a comparable black foolscap ring binder which also contains some working notes and emendations derived from oral testimony of relatives. The easiest index to use is in a black A4 spring back binder.
This collection is one a shelf in our study and none of it will appear in this edition of my Historical Directory of Stambourne.
In my Index file nos 8 to 15 are various analyses of the Commonwealth and Restoration records that need rationalising & probably retyping. # 23 is on a confusion over Tompson & Emerson in 1636 & a note on when the former abandoned entries in Latin. The others relate mainly to the Havers’ succession and when he did accept ejection & to the possibility of a Civil Register having been elected in 1658; at present I think we have little evidence for him or his work save that of Dr Emmison’s printed note. If he was appointed I do not think I have seen his work in our books. Venn Eyre’s entries 1740-77 are no 16; 1777-1809 follow. Analysis by NJE of Baptisms 1766-1811 is no 17; Burials are on no 18. 1952-86 analysis by NJE of the Service book: no 19
There are other lay records in this collection
The Mill house deeds of 1710-1885 are listed in no 20. They have been copied, translated and analysed.
Burials in woolen [sic], the text of the Cole Will and J.H’s notes on land use are listed in no 22.
Appendix 12 is the sole Bishop’s Transcript of 1636 ?, my translation and an analysis of its dates.
I have estimated that this will take pagination up to p 7.56 on which the electricity will appear.
(Pencilled note: I seem to have lost the headings by cancelling [P] ↲ several times)
Catalogue of Essex Parish Records Cover
Stambourne Parish Records
Acc. 84STAMBOURNE PARISH RECORDS D/P24
Recd by us D/PINCUMBENT24Service of Church: Registers of Baptisms, Marriages and Burials
Feb 87 24/1/1 mf 1559-1652 (Bap., Bur. and Mar.)
Transcript made 1598. Includes note on ownership of Parsonage Lane 1618
Feb 87 24/1/2 mf 1653-1678 (Bap., Bur. and Mar.)
Contains note, heavily deleted, of election of civil ‘register’ c. 1653
Feb 87 24/1/3 mf 1678-1757 (Bap.); 1678-1752 (Bur. and Mar.)
Paper register. After 1740 only a few entries
Feb 87 24/1/4 mf 1742-1753 (Bap., Bur. and Mar.)
Feb 87 24/1/5 mf 1756-1812 (Mar.)
Includes banns, 1755-1823 and 1868-1872
Nov 86 24/1/6 mf 1766-1811 (Bap. And Bur.)
At front: list of minister’s and clerk’s feels, 1801;
transcript of registers, 1559-1599 and 1653-1658; and register of burials in woollen, 1793-1798
At back, reversed: record of dissenters’ meeting house in eighteenth century related by old inhabitant; survey of parish giving field-names and acreages, 1810;
Nov 86 24/1/6 (cont.) mf and copy of terrier of parsonage house and lands, 1610;
all entered c.1813
Nov 86 24/1/7 probably not this number mf 1766-1812 (Bap. And Bur.)
Entries before 1811 transcribed by Hopkins from earlier registers.
At back, reversed: list of confirmations, not read 1810-1853[Largely illegible h/w note here]
All entries ???? and ? ???????
Is there an original Reg of Bap ? ??? 17?? –1811
(We do not have ? transcript 1766 1811, number 24/1/6 and 24/1/7, – it goes to May 1811 ??? or July 18?? For bap and has no 1812 entries at all)
Acc 5700 24/1/8 mf 1813-1898 (Bap.) 1 vol24/1/9 mf 1813-1956 (Bur.) 1 vol24/1/10 mf 1813-1836 (Mar.) 1 vol
Service of Church24/1/111823-1868 Register of banns of marriages 1 vol24/1/121874-1930 Do 1 vol24/1/131817-1849 Marriage Licenses 624/1/141836 An Act for Marriages, 6 & 7 Wm.
IV c. 1xxxv (17th August 1836) 124/1/151837 An Act to explain and amend Two Acts passed in the
last session of Parliament, for Marriages, and for registering Births, Deaths.
mf – available on microfilm only
Acc. 5700 STAMBOURNE PARISH RECORDS D/P24D/PINCUMBENT8 Property & Income of Benefice: Glebe and Tithes etc.
Nov 86 24/3/1 1610 Terrier of rectory (certified copy 1687) 1 mem
24/3/2 1716-1753 Tithe book (names of parishioners with details of payments and agreements)
3 VESTRY (see 24/12/3)
24/3/3 1615 Lease of fields called Turbetts preserved as evidence of parish boundaries24/3/4 1791 Memorandum of portions of Essex Farm in Stambourne Parish24/3/5 1825 Agreement as to portions of Three Chimneys Farm in Stambourne and Ridgewell parishes
MISCELLANEOUS
24/28/1 1803 Land Tax Assessment24/3/6 1809 Sequestion order 124/3/7 1838 An Act to abridge the holding of Benefices in Plurality and to make better Provision for the Residence of the Clergy, 1 & 2 Vict., c. cvi
(14th August 1838) 124/3/8 1909 Certificate of completion of repairs to buildings belonging to benefice (no details) and cognate papers 3
CHURCHWARDENS4 Property24/6/1 1818-1819 Estimate and receipted bill for repairing roof of steeple 224/6/2 1902-1903 Correspondence relating to purchase of organ, with statement of account 1 file24/6/3 1954-1956 Faculties for installation of electric light in church and erection of memorial tablet 1954, and for erection of memorial tablet to Frank Benjamin Smith and wife Hester Mary, 1955; and for levelling of churchyard, 1956 and cognate papers 6
OVERSEERS2 Accounts24/12/1 1794-180124/12/2 1802-180724/12/23 1834-1836 Includes vestry minutes (detailed) 1838-95
OVERSEERS1 11/13 Settlement24/13/3 1799-1825 Removal orders to parish 524/13/4 1823 Examination 11 3/5 Bastardy1 3/5 1824 Maintenance order 11 1/3 Miscellaneous1 1/3 1815 Appointment of overseers 1
SURVEYORS1 1/7 Accounts1775-1817 At end reversed: receipts from labourers for highway duty, with names of defaulters, 1779VESTRY (See 24/12/2)
Acc. 5700 STAMBOURNE PARISH RECORDS D/P24
D/P D/P
STATUTORY DEPOSITS
24/27
Tithe Apportionment
8/9 1836 An Act for the Commutation of Tithes in England and Wales, 6 & 7 Wm IV, c. 1xxi (13th August 1836) 1
24/28
MISCELLANEOUS
24/28/1 1803 Also Land Tax assessment entered later in ink
24/28/2 1799 Land Tax Assessment 1
Stambourne National (later Church of England) School †
24/28/3 1859-1861 Correspondence from Education Department and National Society concerning applications for grants towards building the school 28
24/28/4 1903-1954 Managers’ Minutes 1 vol.
† [for plan, 1860, and log books 1871-19587, see E/P 109 and E/ML 221/1-3 respectively]
Acc. 6098
STAMBOURNE PARISH RECORDS D/P24
6/7 MISCELLANEOUS
24/28/5* c.1837 Map of parish of Stambourne
(This is probably the map upon which the Tithe Apportionment Map of Stambourne, 1837-1838 [D/CT 323B] was based) 1
24/30
PARISH COUNCIL
24/30/1* 1894-1959 Minutes
Includes minutes of annual parish meetings; index 1 vol.
24/30/2* 1923-1958 Receipt and payment account 1 vol.
RB/ss * Deposited by the Clerk to Stambourne Parish Council
Annex 11: Chronology of Numbers in Records 1813 – 1850
Chronology of Numbers in Records 1850 – 1900
Year Number of Weddings Decr: 23rd Xmas Eve Xmas Day Boxing Day Decr: 27th First # in register Number Baptisms First # in register Burials See Notes
1850 6 0 0 1 0 0 60 16 335
51 6 0 0 2 0 0 66 10 351
52 72 12 361
53 74 14 373
54 75 20 387
55 76 9 379
56 8 0 0 2 0 0 78 12 406
57 7 1 1 86 11 418
58 8 2 93 16 429
59 6 1 2 101 15 445
1860 6 1 107 13 460
61 6 1 113 7 473
62 3 2 116 14 484
63 5 1 121 23 494
64 10 131 23 517
65 4 135 6 540
66 2 1 137 10 546 JF:- writes Xmas Day
67 3 1 140 5 556 JF:- writes Xmas Day
68 6 1 146 7 561 JF:- writes 25th Dec
Note 1 J.F. wrote X monday
69 6 1 152 6 568 AM
1870 5 4 157 17 574
71 9 166 8 591
72 4 2 170 5 599
73 7 1 175 5 604
74 4 1 182 12 609
75 4 1 186 16 621
76 4 3 190 3 637
77 1 193 13 645
78 2 1 194 6 658
79 5 2 196 9 664 Note 2 671 obliterated
1880 3 1 201 2 674
81 5 204 6 676
82 1 209 13 682
83 4 210 9 695
84 2 214 10 704
85 1 1 216 6 714
86 4 1 217 10 720
87 5 1 221 6 730
88 4 226 8 736 End A.M. Last entry 27 Sept
Note 3 DRJ’s only burial
89 2 1 230 13 744
1890 3 232 5 757 2 DRJ did one of them
91 2 235 16|12 [on 20 Dec] Note 4 20 bζ on 20 Dec
92 2 237 2 778 Both on Aug 7
93 2 239 0
94 1 1* 240 0 *on Jan 1 In dio S Albans
95 3 1 244 0
96 3 247 2 780 Note 6 both by DRJ on 2 Feb
97 2 249 14 782 Note 7 JHB 9 on 17 Mar
98 1 250 6 796 3***
99 1 251 9 New #2
1900 252 11
N1) J.F. wrote X monday N5) I ???? S. Albans
N2) 671 obliterated N6) both by DRJ on 2 Feb
N3) DRJ’s only burial N7) JHB bζ 9of these 14 on 17 Mar 7 of whom were Metsons
N4) 20 bζ on 20 Dec Catching up
Chronology of Numbers in Records 1900 – 1989
Year Number of Weddings First # in register Number Baptisms First # in register
1900 1 252 9 2
1 3 255 3 11
2 2 257 14
1 on Dec 26
3 2 359
4 5 264
5 3 266
6 1 267
7 0
8 2 269
9 1 270
1910 3 273
11 3 276
12 1 277
13 1 278
14 3 281
1 on Xmas Day
15 2 283
18 4 287
19 1 288
1920 1 289
24 2 291
26 1 292
29 1 293
1930 2 295
31 3 298
32 2 300
33 3 302
34 1 305
35 1 306
36 2 307
37 1 309
38 1 310
39 1 311
1940 2 313
41 4 317
43 1 318
44 1 319
45 1 320
46 3 323
1950 1 324
51 2 326
52 4 330
53 1 331
56 1 332
57 1 333
58 2 335
59 2 337
85 86
85 weddings in about 89 years is just one per year
Year Number of Weddings First # in register
1960 2 339
62 1 340
63 2 343
65 1 344
68 1 345
69 1 346
1971 2 348
72 3 351
74 1 352
75 2 354
78 2 355
79 2 356
1980 1 357
81 1 358
82 1 359
83 1 360
84 1 361
85 2 363
86 2 365
87 1 366
88 1 368
89 1 369
≠ ≠
Decade Summary of Xmas Weddings
The first was in 1814 the last in 1914
1
1820s 1
1830s 7
1840s 10
1850s 12
1860s 8
1870s 15
1880s 5
1890s 1
1900s 1
1910-1920 1
61 62
This 62 = one sixth of the 393 weddings in the century 1814 – 1914 that took place at Xmas: 57 of these 62 were in the 50 years between 1840 & 1889.
My computer makes the totals
from 1900 to 1959 = 86
from 1960 to 1989 = 61
May be worth checking AFE 30/07/03
Include in Annex 6 to Ch7 on Registers
Typed up from handwritten notes 30/07/03
(Christian) Xname abb(reviatio)ns If used by rector in official entry a. is put in
Abram
Alf
Ben
Chas
Dan
Ed
Flo
Hbt
Heph ??
Hy
Jas
Joe
Mgt
Rob
Sam
Thos
Vi
Vic
Walt
Wm
Initials of off(iciating) Min(ister) from NJE list
154 (Miss) Ructon = (Mr) Smith is a X index – look back for details
HK = housekeeper (or horse!!!!)
Add to list of Curates in Ch 8 – Done 4/3/98
No of Wedding? Baptism
Joseph d’Arcy Sirr DD off M JDAS
390 A H Wynter off M AHW
391 F Elwes off M FE 1854
393 John Wilson off M JW curate 414, 424 Asst C
432 A F Wynter o M AFW
440 W C Murphy o M WCM
441 T K Tullon o M TKT
443 H L Owen o M HLO
503 Edmund Day o M ED 1863 – many births back to 1849
635 R M Blakiston o M RMB
742 H Perrott Curate Top HP
744 James Christie o M TC ?? JC
756 W James Earle Rector GvY ??
Count Xmas weddings
Index to A3 Black Springbacks # 1 & 2 of phcopies of registers
They are in order from the front backwards following, as well as may be chronological order.
1559-1653 26/1/1 26 phcs of the Original book; 1st p + 24 double spreads + last p = 50 manuscript single side pp.
phc 25 = p48 has the obliterated burial of JOHN Paynell of 29 Sept 1651 followed by 9 entries 1651-53, presumably in HHI’s hand and 2 entries of 1683 & 85.
There follows an obliteration of which one can see only 172 (or 192) This is my only possibility for the Civil Register’s appointment. There follows LePla’s copy of Wm Tompfons entry # 3.
p49 THOS Paynell’ entries #2 and #3, heavily obliterated begin the page; Wm Tompfon’s # 3, which is not obliterated follows: then in minuscule LePla’s copies of # 1 & 2 of WT
phc 26 p 50 Two obliterated entries on the top part seem to be the original of the will entries presumably made by Thos Paynell. There is then a space followed by LePla’s copy of #2, which records payments after which (not before) he copies TP #1, which is the text of the John Choate will written in 1607.
1559-1599 in the elegant copy by Hopkins: 24/1/6 16.5 phcs
1653-1658 also by Hopkins: 24/1/6
1657-77: 11 phcs from the original: 1 + 10×2 = 21 pp 24/1/2/.
1678-86: 8 phcs – 8 pp from original: 24/1/3 I have written on to it:
April 21 1678 Wm Tompfon starts a new book with page size 15×37 cm
Mar 21 1678 he ends it first year of baptisms & marriages; he does not copy here the death of his daughter Dorcas on 30 September (was this in 1677 perhaps)
Aug 1 1678 He starts a separate burial register
Mar 20 1678 he ends it first year
1678-86 JH copy is also 24/1/3
1689-1757 36 phcs of original 24/1/3 [earlier I made this 1691-1753 – perhaps it was a JH copy]
1740-53 are jumbled up between this and the next set; it is probably the time of Venn Eyre leaving which I have analysed somewhere: the entries in odd places seem to have been made from notes.
9 phcs from the original
38 phcs of a continuous JH copy 24/1/6
4 phcs of JH copies only of affidavits 24/1/6
The second Black A3 springback file
phcs of Printed forms of marriage entries
1755-1823 & after a gap 1868-1872 phcs of printed forms of Banns of Marriage.
Contents of the Third A3 black springback file
The Geo III coat of arms: text of notice
Post Mill ards: the translations are now in a red leather folder: index in chapter 6
Berkenhead: photocopies of the court Roll of Appointment
Hennessy on Stn & Toppesfield: reduced copies in Rectors file
The preface to Newcourt giving data on bishops
White Kennet on Havers & Cook
The Church plan on A3 with some text
The Tithe lists written by JH in 1810 or? 1813; 2 pp only: data are now in Chapter 6
20pp of Tithe Map: the marked one of PME does not seem to be here
1837 lists of field names & farmers: these are poor microfilm photocopies; see chapter 6
1993 Heritage map of listed properties – taken for phcopy for chapter 6
The Terrier: JH copy of 1687 copy of 1610
Colonel Farewell’s epitaph ex JH
1813 Interview of Old Lady by JH: she was a Mrs King
1805 Clerks & Minister’s fees
1801/11/21 Census data: I have copied it but don’t see it here now
Cole will ex JH
1891 sale of Queens College remaining land in Chapel End
Will of John Hills of Rivels who died 24 November: 1817: ex John Fitch
Toppesfield & Berwick Hall ex Moodies
Castle Hedingham church poster
Ditto Coggeshall
Valor Ecclesiasticus
1992 Regulations for Churchyards
Land Use in 1810 by NJE is a short analysis, now in Chapter 6
1066 to 1837 also by NJE is I think a list of persons and I do not seem to have it.
Stambourne Green Mao: see Brickworks is in a soft green file, it says.
Pencilled notes @ head of page: 2pp typed analysis of C(ommon)wealth reg(ister)s looking for rectory
25 Feb 87 1651 –1702 Analysis 1651-1702 Paynells to Tompſon
Analysis of Registers 1651 – 1702
The Stambourne Church Registers from the Paynells to Tompſon’s death have been studied in ERO Photocopies.
They are continuous with at least one entry per year.
They are however almost certainly incomplete during the interregnum & for the first 4 y of the restoration.
The handwritings of both Paynells and of Wm Tompſon have certainly been identified.
Thos Paynell has written & signed a note on parsonage lane & has written continuous, presumably complete registers in a beautiful & reasonably neat set of entries.
John Paynell has a looser hand with italic influence the identification of which rests on its continuity & timing – if not he then he had one scribe. Last = widow Playle 21 Aprill 1651(then 2″ gap). Wm Tompſon signed his books once a year with his wardens or guardians, signed Henchman and makes a conscientious continuous series that must be nearly complete. He has more entries per year than the others. They look a bit like a population explosion 1667-1678 but I suspect it is just due to the incompleteness of the 1653-1666 books. Was Havers unpopular with the conservatives ? WT had a blunt penknife which he sometimes sharpened and shows a typical ageing (or chronic poisoning) of his script. He notes his induction. His burial is attested by, I think John Henry Thompson of Birdbrook who spells the name JTs way, not WTs.
In between there are various scripts. I am writing what I now think but they are so mixed & complex I may well change it. I think It is tenable but improbable that we have no Havers records – what we do have are or maybe near contemporary copies such as may have been made by Berkinhead or more probably RC2nd as he tried to find his feet in what may have been a hostile parish (though an explanation of the gap may be that HH was unpopular).
(Tiny) A neat 2 – 4 mm clear but not very pleasing cursive script devoid of secretary influence; it is so fine it suggests a steel pen. 29 Sep 1651-27 July 1653. It is not JH. It immediately follows JP. It is probably HH.
(JH) Hopkins has copied a page I do not have in the original. 10 Jan 1653/4 to 2 Feb 1654-5. It will have been by Civ. Reg.
My code for it= (53/65) A squarish illiterate looking hand which may well be Henry Havers that of the Civil Register. Its faults & characteristics are :- very few capitals always h h e.g.) ; desember; twenthy; uses borne, not baptized except when both specified; calIs his HH’s sickly daughter it; uses secretarial ii for u & v; an idiosyncratic 5 with an 0 On top; It runs from 20 desember 1653 to the 12 day of jiine in the yeare of oiir lord(sic) 1665o, which is of course long after the Bartholomew ejections on 24 Aug 1662.
(jiineiiry)
It made most of the entries I copied on 2 pp with this daisy with, eg, the havers entries continuous, not under appropriate years or types.
(Dh) 2 Fitch entries 1 Aug 1661 a 14 June 1662 are different (Civ Regs summer hols)
(???RC2nd) 10 entries 9 Mar 1664 (m of Judith C) to 4 June 1666
(Latinist) 14 Juny 1666 & 8 Jan 1666 (7)
?the same man June 66 to Mar 67 ns
(Fancy) 6 Feb 1666-7 to Mar 28 1667(8)
tha
1 June 1667 + Memorandum William Tompſon was Induct rector of Stamborn June $ first 1667
(apparently after a good party with a blunt pen)
The only entries I can find in this period of the families of our brothers in the Lord follow:
John Paynell buried 29 Sep 1651 (the entry seems to have been painted over but is legible)
John Paynell s/o John & Rebecca baptized 22 Feb 1650-51
Clopton Havers s/o HH born 24 Feb 1656 (presumably-7)
Dorothy Havers & (?Th)omasina Havers born 24 Feb 1658 (?-9) ds/o HH
Elesebath havers borne 130 May; it was bapt; twenthy may 1661
This poor it was buried 23 December
Dorothy Havers was buried 29 Dec 1661 (?born 1658)
Dorothy Havers was born 26 Dec 1662 (? a replacement) These hh entries are consecutive & in 53/65 script
The only entry in 1663 is the baptism of mary bacan on 26 Sep
Judith Cocke (it seems to be spelt Cocki without a dot) m Tho Chaplin of Finchingfield 9 Mar 1664 – I take this to be 1665 for it is the 4th entry in a column so headed but out of order.
It probably is the nearest we have to RC2nd’s signature
Anna Paynell d/o Thos & Sara bz 6 Feb 1666-7
Wm Tompſon inducted 1 Jun 1667
Grace Cock buried 26 Oct. In WTs hand with a sharp pen; he writes Cork but gives no year filling the end of the line with 3 waves & perhaps a faint 16. I think it must be 1668
Dorcas d/o of WT baptised & buried on 30 Sep 1678. (the entry is very faint on the last page of the old book. He starts a new one with a flourish copying all the last untidy blotched page and so sadly, omitting to copy poor little Dorcas.
John son of Thurston John Cook bz 7 Jan 1680. (clearly as in kitchen; Topsfield in margin;
William s/o Thurston John Cook of Robin Hood & his wife(sic) was bz Oct 21 1681 (Robin Hood, where Farewell did live & Drysdales do now, is marked 1699 above the door. Its back field is in Topsfield.
Nathaniel a William Copsey were bz 10 May 1685
Francis Ford of London & Thomasina Havers m June 28 1684 (Th H born 1658)
William Pannell singleman buried Aug 15 1684
William Thompson(sic) Rector of Stamborn was buried 14 Oct 1686
Mrs Judith Havers buried Nov 16 1691 (is it a unique use of Mrs?)
Kennett says HH preached into his eighties; 1620 + 82 or 3 = 1702
HH1 is bd later in our churchyard, not the Chapel, which was not built till 1715
Some other notes, quickly copied:-
1559-99 = 6 baptisms pa
1571-3 = 11 burials = 3 pa
1586-8 = 6 burials = 2 pa
1641 complete
1642 headed but blank
1643 heading 1 for baptisms = Wm Dickes June 4 & heading 2, nil are in a different tiny
writing
1644 one whole page; 16 Dec – 9 Feb different again; 23 Feb 44-45 it changes again
1651 21 Aprill – JP continues from 163023
to here. Latinist in 1632 – 39 as locum
29 Sep JP buried B9 M1 +3
13 Oct HH presented (what is the story of his being continued @ Ongar after his
successor was appointed?
1652 9 /4 2/5 1/7 no date 29/8 no date 6/11 25/1- 8 0 0
1653 27/7 = 9 baptisms in tiny script may except 2/5 which is different- see notes above on vv
scripts.)
2 0 1
Annex ?: Copies of the Parish Register Entries 1650 – 1667
Parish Register Entries 1650 – 57
Date Year OffMin? Name H/W OS (date) NS date Marriage(s) Burials
10 Dec 1650
2 Feb Nathanell Barnard + (Blank) JP
7 Feb Edwd Jasmine JP
11 Feb Orfiffon Fomen + Mgt Hooy JP
22 Feb John Paynell JP
Rebecca JP
18 Mar 1650 Jas Smyth JP 1651
30 Mar 26 Clement Willy JP John Doone? JP
20 Aprill Daniell Smith JP
22 Aprill Thos Barnard + Mgt JP
26 Aprill John Deeks JP
28 Aprill Hannah ffrench
Martha Elliott JP
21 Aprill Widow Playle JP
29 Sep 1651 John Paynell
(obliterated)
29 Dec Smith Thd 1651
1652
9 Apr 1652 John Crysall Thd
29 Apr Mgt Sewell Thd +Mix hd
2 May JH Th.B 15 Apr% Thos Bacon + Mix hd
1 July Sam Choate Thd
ns Sam Dod Thd
Aug 29 Mgt Quy Thd
ns JH Mgt B 24 Aug% Mgt Barnard Thd
Nov 16 Joseph Elliston Thd 1652
Jan 25 550 2/3 Eliz Smith Thd 1652 1653
July 27 1653 Mary Stebbing Thd
10 Sep 1653 John Bullin 53/64
1653
10 Jan 1653 JH Cropton Stilldale% 1654
16 Jan 1653 JH John Barnard
23 Feb JH Stephen Dod
24 Feb Chas Norton 53/64
28 Feb John Barnard 53/64
13 Feb JH John Sowell 1653
4 Sep JH Thos Stafford
12 Dec 1654 Sam Willy
2 Feb 1654 JH John Cranall 1654
12 Feb 1654 1655 Wm Bacon Deborah? 53/64 JP
24 Feb JH Tamasing Bacon
27 Feb 1654 Dormile Minet Elis. Sayer 53/64
20 Dec ?? 53/64 Rachel Bayley
Rachel Bayley 53/64
53/64 1654 Nathanell Barnud 53/64
2 Feb 1655 53/64 John Bacon
16 April 1655 Thos Bannister Elis Brand 53/64
14 May 1655 53/64 Thos Barmand
12 Mar Nat Barmand s/o Nat (or 1658)
6 Dec 1655 53/64 Wm Bacon 1655
1656
GOK John inum??? 53/64
24 Feb 1656 Clopton Havers 53/65 ???
8 May 1656 Chas Parmun Elis Chote
1 July Ste Bluett Reb Johnson
11 Oct 1656 Nathanell Chaye 53/64
Parish Register Entries 1657 – 1663
Date Year OffMin? Born H/W OS (date) NS date Marriage(s) Burials
11 June 1657 Lucy barnud d?/o Thos 53/65
12 May 1657 Rebekah bluit 53/65
7 Sep 1657 Gary Cod 53/65
3 Nov 1657 Jos Gulett My Minet 53/64
4 Sep 1657 (or 8) Joseph s/o Nat 53/65
24 Feb 1658 Dorothea & Earmisima Havers 53/65
15 May 1658 Deborah Reynolds 53/64
13 Juneu?ry 658 Eliz Garner 53/65
27 Dec 1659 Joany Barnud d/o Nat 53/65
19 May 1660 Natl ?horner 53/65
29 Oct 1660 Thos Cragge 53/65
28 Dec 1660 Wm Baker 53/65
10 May Elisabeth havers 53/65
20 May 1661 Elisabeth havers 53/65
1 Aug 1661 Thos Fitch (Dh)
23 Dec 1661 Elisabeth havers 53/65
29 Dec 1661 Dorothy havers 53/65
14 June 1662 John Fitch (Dh)
26 Dec 1662 Dorothy havers (II) 53/65
26 Sep 1663 Mary bacon 53/65
Parish Register Entries 1664 – 1667
Date Year OffMin? Born H/W OS (date) NS date Marriage(s) Burials
25 July 1664% John Cragg Alcy
9 Mar 1664 Tho Chaplin + Judith Cocke ?RC
12 June 1665 Richard Fitch 54/65
27 Thos Wibrough ?RC
9 July John Pluny ?RC
10 July Mgt Cauder ?RC
7 Aug Mary French ?RC
12 Oct Richd King & Mary Hartley ?RC
26 Sept 1665 Robt Choir &
Joseph Gavare ?RC
Feb 22 277 1/2 John Fleming & Mary March ?RC
April 25 1666 Robt Choat & Sam Taylor ?RC
June 12 1666 John Spearman & Judith Hawood ?RC
June 4 1666 Mary Barnud d/o Nat
14 Jany 1666 Rebecca Peacock Latn
8 January 238 Susannah Baxter Latn
?6?Feb 238 Anna Paynell d/o Thos P sona Fancy
5 Feb 238 Susanna Brown Fancy
Mar 28 1667 Mary Luzy Fancy
1 June 1667 +Memorandum William Tompson was Induct tha rector of Stamborn June٢ fuit 1667
10 June John Walburn
John Mison
28 June Mary Fitch
26 Oct 1668 Gina Cock
12 Dec Eliz Gowlett
2pp typed transcript 1653-65 records
Feb 10 ’87 c copy in reg file 1653-65
?Paynell ends & HHI comes 21 April 1651
These 5 pp of our original records, nearly all in HW12 (? Civ Reg) are the first part of ERO D/P 24/1/2 mf called 1653-65
1653-1678 (Bap., Bur & Mar)
It is said that it ‘Contains note, heavily deleted, of election of civil ‘register’, c. 1653.
Pt of 24/1/6 is a transcript, apparently by JH of ‘borns’ & ‘bureed’s only, no marriages; 1653-1658.
I have ERO photocopies recd 6 Feb 87, of a tighly bound book with pp 9 x 31 cms; each entry occupies a rectangle underlined and seem to aim at 7 to a page. Page order is uncertain though burials certainly immediately precede marriages. I think births 1657-1662, though later, does precede them.
The 1st double spread is blank on the LHS 1657-62
henry barnud the sone of thomas barnud was borne the eleventh day of june 1657
Rebekah bluit the daughter of Stephen bluit was borne the 12th day of may 1657-
sary Cod the daughter of thomas cod was borne the 7(?; in margin) day of september in the year of our lord (m)657
nathanell barnud the sonn of nathanell (faint?) barnud was borne the twelve day of march in the yeare of our lord 16558
joseph barnud the son of nathanell barnud was borne (f f f) the forth day of september in the yeare of our lord 1657(6)
joanny barnud the daug// hter of nathanell barnud and jonanny (black smudge) his wife borsn the on (sic) the 27 (scratch) day of desember 1659——-o
(I think all these are the same writing with ? 3 pens (3,2&1). The rest is in a different hand i(e 1644 & 1665)[this bracketed bit rubbed out an therefore v dubious reinstatement: AFE 29/08003]
Thomas son of Thomas ffitch and Emmas his wife was born Aug. the first 1661 (year faint but clear)
(margin) ohn sone of Thomas ffitch and (M)mma his wife was born June (m)he 14th 1662 …
(End of page)
The 2nd spread has 10 faint entries on the L, 1 top R and has the bottom 5 cm neatly cut away (?recently) There are so many faintnesses that I will just put ? for guesses
?Charles norton of Regwell was buried the 24 day of February in the year of our lord 1654
John bullin/ was bureed the 10th day of september in the year of our lord 1653 (sic)
John barnud was bureed the 28 day of February in the year of our lord 1654 ——
?samuell willy was bureed the 12th day of December in the year of our lord 1654 ——-
???? elisabeth claye was bureed the 11th day of october in the year of our lord 1656 —–
??? deborah Reynolds the daughter of (2 or 3 lines of rough paper) was? bureed the ?15 day may short space1658
?? Elisabeth Jz (4 words) the daughter ? ? and isin his wife was bureed the 13th day of January 658
nathanell rne the son of ? Stryus ynne ans susan his wife was born the 19 th day of may 1660
thomas C/ cragge the son of john cragge was buri?? The 27 29th day of October 1660
(End of page)
Rachell bayley was borne in Ridgwell in the cunty of Efsex the ?oth (20?) a of hecember 1634 being wensday and baptised the same day by mr havers of Stanburn
(I think this is the same hand: this ?3 does not look like his characteristic ζ)
No more entries on this page – see above
On the next spread it is the LHS & is strikingly clean & white & blank. The RHS of this 3rd spread is a marriage register & I think the hand is different though the ζ is similar.
william bacon & debroah ??? were married in Stanburn by mr E?arls Justce of the peas witneses February 12th 1654 Stephen bluit and An bulling william bacon
Dornill ? minet & Elesebath mayer weare married in Stan burn by Mr Earls Justc of the peac the 27 of February in the yeare of our lord 1654
Feb 10 ‘87
Page 2 of my transcription of 24/1/2 – 2nd entry on spread 3 ends p 1
The 3rd entry has been erased – I think I can see barnud in line 1 and the last ciphers are 1654 (faint)
The 4th is in a clear firm different hand:
Thomas Bannister of highonnger widower and elesebath brand of Stanburn widow weare married by Mr Earles Justice of the peace in Stanburn Church the 16th of Aprill in the yeare of our lord 1655
Charles ?Parmun of Wickam brook (m)ingell mn and elesebath chote of stanburn singell woman were married by Mr Erille justice of the peace 8th day of may in the yeare of our lord 1656
(another hand)
Stephen bluett & Rebecah Johnsonn were married by Mr Earlle of topsfeld justes of the peas on the first day of july in the year of our lord 1656
Joseph gulett and mary minet weare married by Mr Earlle of topsfeld justes of the peas on the 3 day of November in the year of our lord 1657
End of page
The 4th spread is all the same hand except the last entry. LHS = 1 & 3 bornes
william baker was buri(m) the 28th day od dessember 1660 _________________
The next entry is crossed out with 2 crosses & a line but is very clear
mary baker the daughter of was borne the 26 day of septeme in the yeare of our lord 1663 [these two lines have two pencilled crosses through them; AFE 29/08/03]
mary bacan the daughter of thomas bacan was born the 26 day of septembe(m) in the yeare of our lord 166(m)
Rechard fitch was b the son of thomas was borne the 12 day of june in the year of our lord 1665
This entry is underlined & the bottom half of the page is clean & blank
RHS 6 havers + 1 M
Clopton havers the son of henry havers was born the 24 day of February in the yeare of our lord 1656
dorothy havers and Eamisina havers the daughters of henry havers weare borne the 24 day of February in the yeare of our lord 1658 (?orna above of)
elesabath havers was borne the tenth of may: it (sic) was baptised the twenthy day of may 1661
elesabeth havers was buried the 23 and day of Desember in the yeare of our lord 1661
Dorothy Havers was buried the 29 of Desember 1661
Dorothy Havers was borne the 26 monday of Desember 1662
She was baptised the 27 of Desember in the yeare of our lord 1662 —————————–
(change of hand)
Thomas Westhorp of Kedding ton in Suffolk & Mary nibronge ov Stoke juxta clare were married 23 Iober: (???) (?? 1660 with month left out) is a copy of 23 Dec 1675 Iober is ? an abbn of Decem = 10 + ber=December
Then a note, I suspect by JH 58 1714
1658
-56 ? Age of Thomasina Havers or Eliz Garner
Neither is buried here in 1714
h/w 58 which buried Bowyer in 1640
5th Next spread: LHS blank & clean
RHS halfway down
1666
(M)usannah?Saxder filia Jo Pannis et Cathrina(secretary hand) ? uxor ejus bap isata octave die January (m)nno predict
Annex ?: Analysis of 1653- 1678 Registers
Typed from Handwritten notes 02/08/03 AFE
Orig in Reg~ file
HH 13 Oct 51 – Aug 1662
R< 11 Nov 62
PB 4 Dec 62
RC 27 Jan 63
Previous block in 1559 – 1652 transcript W 22 May 1667
Ist P – P Burbles? only June 1657 – June 1662
Change of hand Dec 59/Aug 61
2nd P – P LHS 7 Burials 24 Feb 54 – 13 Jan 58
1 borne 19 May 60
1 buri?? 29 Oct 60
RHS 1 borne 20 December 163(5?)4 bap~ by Mr Havers of St~~
3rd P – P RHS 3 Mg(?) by Earle 12 Feb 54 – 1654
2 16 Apr 55 & 8 May 56 in another hand
1 July 56 & 3 Nov 57 in another hand yet
4th P – P LHS 1 burial 28 Dec 60
3 borne 26 Sep 63 – 12 June 65
RHS CH born 24 Feb 56
DH “ 24 Feb 58
EH “ 10 May 61 Buried 23 Dec 61
DH “ Buried 29 Dec 61
DH(bis)” 26 Dec 62
TW + MN married 23 ??? 1660 in a different hand
5th PP RHS 1666 Baptism in Latin 8 Jan
Transcript of Sept 1651 to Jan 1652/3
1st page of my typing Top copy in Φcopy file Transcript 1 page
NJE says that during the Cmwth an act which took effect 29 Sept 1653 took the custody of parish registers away from the incumbent and gave them to a ‘Parish Register’. I knew of the existence of this human unit but thought it to be 50 rentathugs in leather breaches (breeches, I hope, A) who smashed our windows with their pikes. That it was one near illiterate makes a lot of sense – there’s a fair chance that it was Thos barnud. The fact of civil marriages which, with the abolition of wedding rings is one of the few things the dissenters got excited about that I can comprehend, I also knew of and now find it is part of the same Act. What was it called. The Act of Disuniformity?
Sept 1651-Jan 1652/3
I now describe another double spread of the peripatetic book which I had analysed but not transcribed. It’s a mess.
LHS Top 3 cm obliterated so that the ink wash flows over the first entry in Tiny hand (th; vs) but not obliterating the v clear December 29 1651.
This is a Redgwell Smith Bz. The entry oblted is
John Paynell iiiiiiiiiii for buried the
29 September 1651
The next entry also in (th) is:
John Crysall son of John Crysall & Mary his wife baptized . 9 .
April 1652
There is then a 1cm, space with ?? John Paynells script showing through. Next thereis:
Margaret Sewell (this name in (th) (it now becomes a big script that just could be WT’s) the daughter of Robert (squiggle)
Sewel (sic) and Elisabeth his wife was baptized
April 29
Thomas Bacon the son of Thomas Bacon
and Thomazin his wife was baptizeds (squiggle)
Mayo (all this in ??WT; now back to (th)
Samuel Choate the son of John Choate & Anne his
wife baptized . July . 1.
Samuel Dod son of Stephen Dod and (space) hy wife
baptized (no date)
Margaret Quy daughter of Wm Quy & Martha his Wi
baptized . August . 29.
Margaret Barnard (sic; 53/65 puts barnud) daughter of Thomas Barnard and
Margaret hy wife baptized (no date)
Joseph Elliston (I think) son of Joseph Elliston and Sarah his wife bap
Novembr . 16.
Elizabeth Smith daughter of James Smith and Elizabeth his
baptized . January . 25.
Two baptisms of Clarks of Kelvedon of 3 Ap 1683 & 10 Nov 1685 have been put in the terminal (?neuritic) hand of WT; they also appear in the proper place sequence later.
They occupy a gratuitous 4 cm gap. (th) has one more entry now
Mary Stebbinge daughter of John Stebbinge and Mary his wife bapti
July.27.
The last full date given is Ap 1652 so this is presumably 1653; given the frequency of Stambourne births this is likely to be the last one before 29 September.
There are then 6 cm with a splodge that looks a bit like the outline of a chicken. It obliterates 7 or perhaps 8 lines that I really cannot read.
Line 1 jf ohd
2 juiif frt of iio perhaps a date
3 insuf ou dorer okolen
172
5 faint marks
6 fainter
7 faintest
14 Mar 1987 1653-1664 Copy in Reg file
A note on the Civil Register
A note on the Civil Register & the overlapping at both ends of his entries with those made by Henry Havers & the second Robert Cock (= HH & RC2)
I now assume we have identified these handwritings. Tiny hand is HH. 53/65 is that of the Civil Register. The single column which contains the Cock wedding is RC2.
All the HH writing is on the one dirty page in the LH column which also has the putative election entry; I presume the ERO has seen many of these but its unreadable.
All the Civ Reg entries are on the next 4 spreads, one of which has 1 entry cut out. His is the only hand on them except for 2 consecutive borns (CR puts borne) at the bottom of the first on Aug 1 1661 & June 14 1662. Otherwise his entries are consecutive and continuous ending with a gratuitous 1675 entry.
All the RC2 entries are in one RH column on the next spread. It is headed AD 1665 but does contain the March .9.1664.. Judith Marriage entry.
The top 4 entries are baptisms on 27 June 9 Jul 10 Jul (7 August ?not RC2)
the next 2 are marrieds 9 Mar 1664 (?os) 12 Oct 1665
there is a blur in which Th Ch pl of F (Judith’s spouse) can be discerned.
Next are 2 buryeds on September.26.
The 2 marrieds, Feb 166X & April. 25.166x. These are intended to be 1666 (though why the Feb 22 is is not clear) so he seems to be starting a new year.
The 1 bz of clearly april.25.1666. (It is of Robert Choat the sone of the couple married 10 minutes earlier.)
12 Jun 1666 marryed
4 June 1666 buryed
Decimoquarto Juny 1666 the latinist baptised a Peacock (Rebecca)
July 25 1664: a Cragg baptism in a spidery hand writing english. Date absolutely clear.
There is a sort of tortuous logic here. RC2 plans 1665 as Bzs, then Ms then buryeds.
The first entry is an M on Mar 9 so he puts it in 3 inches down and notes it is 1664(os). He has however first had a bosh shot putting it 5 inches down – presumably his very first record in the parish.
There are then 4 bzs squeezed above it – the 4th is rather different & dated August the 7th anno pra;di° I don’t think its RC2. It is not CivReg though it does say Born not bz
He then plans 1666 but starts with Ms. The poor little bastard is the only bz & he is tucked in in proper chronological sequence after his parents M.
He finishes with a buryed on June 4. 1666. This is his last entry – I am sure it is RC2.
So he runs from 9 Mar 1665 to 4 Jun 1666 – was perhaps sick 7 Aug 65 & + by 4 Jun 66. Now our Reg wouldn’t enter a church wedding anyway so his last entry, a ffitch borne, on 12 jiine 1665 comes immediately before RC2’s first (Wiborough) baptism on June 27.
Were they handing the book back and forth?
Though Reg makes mistakes (16585; 1634 for 1654) and the Fitch 12 Jun 65 is the only isolated one he does after 26 Sep 1663 I don’t think it can possibly be 1663 itself. It just could be 1664 but I think not.
So the only 1664 entry is at the end of RC2’s column in a neuritic hand – it is John Cragg’s baptism on 25 July and the 4 of 1664 is so clear I wonder if it was altered to support some curious legal inference.
In short the only 1664s are one tht is 1665ns & one forgery = none.
Where Reg begins is also obscure. The one 16563 entry is between 2 1664s which are really Feb 1665s ns.
Bishop’s Transcripts for Stambourne for the year 1629
There is a pencilled chronology of this
An interpretation by JBE in May 1994 of Bishop’s Transcripts for Stambourne for the year 1629 os. It is taken from a 35 mm film made by the Latter-Day Saints seen in the Rolls Chapel of the PRO. They call it No 0413720 ENG-ESS ALPHAMSTONE OR ALL SAINTS/BTS/1629-1630; it begins FJ 1-2 53827 pt 2 413720 England Film no EJ7 A-D Guildhall Library EJ2. It covers some 50 Essex Parishes. I have photocopied Stambourne, Birdbrook, Ridgewell & Little Yeldham. There is none other of our benefice or locality; W Hanningfield is.
The main text on a single well preserved page is in complex Secretary hand & is signed by John Paynell in simple italic; this conforms to NJEs interpretation of our own records (Hws ¾ & 5); there are 2 deletions & at least 4 insertions, probably by JP. He subscribes himself “minist ibid”
The cipher is widely used: I read this as a clear “t h e” & not as “ye”
Stambourne Transcript for the yeare 1629
Margrett the Daughter of John Tolman & Susan his
Wife baptized the sixt of Aprill:
Willm Murtyn and ffrancis Gonlett marryed the 7 pastedGraphic Aprill
Isaacke the sonne of Samuel Smith and Jayne
his Wife baptized the nynth of Aprill
Alice the dauter of Mathew Brett & Mathie his
Wife baptized the twelfe of Aprill
Susan the dauter of Willm Bateman
buried the 22 th of march
Richard Smith buried the 30 of October
Isaack smith buried the i3 of December
Joane the Daughter of John Bigge and Joane
his wife baptized the 21 th of January
(the next line of text overwrites this)
Robte ffarme and Anne Jolley were marryed the
the temth of maye
Richard Gocolet thelder marre ff and Margerie Ockly
married the first of Julje July 1629
Susan Smith the daughter of Robte Smith and
Susan his wife of Rydgewellnorton baptized the
Twelfe of December
of Ridgewell norton
Abigail Smith ye (sic) daughter of Thomas Smith and
mary (clearly) his wife Baptized the 10 th of January (blot)
Edward Chote the sonne of Edward Chote and Elizabeth
his wife baptized the seaventh of December
Willm Cunstable buryed ye 30 of August (1st u has a tail)
Thos: Boulton buryed the CCth (20th) of September
Joane ye daughter of Edward Gardner and Mary
his wife baptized the 20th of August.
Tho: Beere-Elizabeth Bennett were marryed / the first of November
The land of the church
At the present time this consists solely of the Churchyard or God’s acre. Remarkably, this almost precisely a modern acre in extent [1 acre 3 sq rods in 1837]. Originally it was apparently surrounded by a moat although at present only the eastern border is recognisable, though here it is almost 6 feet deep in one place. There is clear evidence of its line to the South but on the North, where the playing field has been developed and the west where it borders the road, no trace can be seen. The area was surrounded by a victorian wrought iron fence, perhaps by Master, of which traces remain, but mainly it enclosed by an hedge. Along the road border there were seven chestnut trees up till 1969 ; they too seemed to be about a hundred years old. They were felled at a cost of £ 130 but their roots were not removed until the recent clearing of the area.
At this time a cavity beneath the ground just to the north of the Lychgate, was discovered. It was not widely excavated but some bricks were seen in it. There is an oral tradition of a possible tunnel from the rectory to the church; there is some support for this in an elevated area in the floor of what is now the Grange where the entrance may have been.
In 1983 the grave area was a wilderness; it was cleared by the officers with the help of the Publican who had a motor mower. When he left he donated the mower to the church and a shed in which to house both it and the tools given by the wardens. Extensive strimming enabled us to identify all the then known graves with the aid of the plan prepared by warden Leonard Howard; many have since disappeared. The eastern end is now annually left for six months as a nature reserve. The three recumbent triangular stones in it belong, curiously, to the Kedington families of BURLEIGH & SNELL. Two Burlleigh men from Toppesfield married Jarvis girls in 1802 & 1806; sadly the graves are never tended by any descendants though they have a certain grandeur when cleared each autumn.
Till the mid 1990s maintenance was continued by the officers but it is now done by a local farmer under contract to the church’s council.
At the time of lowering the soil levels the opportunity was taken to make some flower beds & plant bulbs. Little of these remain.
An area for the interment of cremated remains was created in 1988 on the northern border. This was appropriately surrounded by a low chain fencing; sadly this was later removed and it is now bordered by paving stones . The severely constraining regulations and the costs relating to a memorial stone were considered to be beyond reason so a book has been installed in the tower.
Though the interments of a number of armigers is recorded in our registers none of them was ennobled. Some of the Pevers may have been buried here but the records do go(?not?) back to their tenure of the manor. The first such burial was Dame Gwen FfrangconDavies in 1995. Most of the earlier stones too have been removed. In 1956 a faculty was granted for clearing much of the area of stones; these were just stacked by the east ditch but some have been reused to floor the Tower. The oldest certainly known is that which was reused for the tower floor.
In earlier times the church was a considerable landowner. The ” Monks of St Peter’s” are recorded in the Stoke Charters as having a considerable farm and a tithe barn. In the XIXc the Glebe was some 27 acres. In XIIc William the cleric is described as a landowner. As well as the freehold of the glebe Hopkins owned Turner’s Farm in Dyer’s End, presumably as a private enterprise.
(Pencilled notes: I can add these (or a version od them as footnotes if desired) The Rectory No longer. Sale see benefice section of Ch4 Refer to Lay building Ch6
State Queen ar???e but see Terrier for moat)
Rectory Lane dispute
In 1610 Thos Paynell wrote a Terrier of which we have only a copy by J.H.
The importance of property is emphasised in a series of entries in the registers which have been placed among the normal vital registrations. There are three versions of these.
They were initiated by Thomas Paynell in 1610 and added to in 1618. He wrote a copy an extract of his terrier of at the earlier date, the wording of which, along with his son’s burial entry, were subsequently heavily inked over and apparently partly scraped away.
Rector Tompson interpreted the entry and made a copy of it on 27 May 1668, adding a third part of his own.
The next Rector, the absentee Mark Le Pla of Finchingfield, made a neat copy of all three versions in 1688 in a minuscule hand which he cramped in to the bottom of the same and the preceding page. On the bottom of the page before that he also records some details of charitable bequests to his parishioners by John Chote in 1607 & 1615 and William Playel [sic] in 1616; this text too is copied below.
This sequence implies a longrunning dispute from before 1610 to after 1689; it concerned ownership of the Rectory Lane but the nature of it or the other protagonists is not clear. An feature called Sandell’s gate is mentioned. The lane separated the Lands of Moone Hall, [which had become part of Church Farm by 1837], from Haycroft the field which certainly belonged to the church in the early days; Thos Paynell’s note implies that the Haycroft & Sandals of 1837 belonged to Hy iii Markwilkliam in his time.. It leads to an area which had a moat, perhaps that of an earlier Moone Hall, and within which New House Farm was built, probably by Havers in c. 1663.
Dr Emmison says that within this orgy of obliteration lies an area which shews the appointment of a Civil Register during the Commonwealth. Unless he used some Xray or similar technique he cannot have determined this other than by his wide knowledge of the appearance of similar entries; it is utterly opaque.
So: what was the dispute ?
when was the obliteration done; or were there several occasions ?
who or what was Sandell ? no variant of this name appears in our registers; Ekwall implies that it is a placename of two elements for a sandy bend. Our eponymous brook has a striking bend at this place for which there is no clear reason; perhaps it developed from working a sandpit hereabouts.
why try and obliterate Thos Paynell’s concern for the lane & his burial record too?
why was it of such concern to Le Pla; this is almost the only evidence of his interest in Stambourne ?
The texts of the three notes, in LePla’s versions, are to be seen on a double spread of entries from 1651 & 1652 to which have been added two foreigners of 1683 & 1685 in a different illeducated hand.
They are side by side, at the foot of the R H page :
1 Memorm. that I Thomas Paynell have | hand the first day of Dec re 1618
been minister in Stambourne these foure | Thomas Paynell
and forty yeares to this year 1618 during | 2 I find it was called
all which tyme I have had the use of this | the parsonage lane at my
lane coming from the church to the parsonage | first comyng and so it had
in the right of the parsonage. And I have | been usually called tyme
had also a way to the parsonage meadow | out of mynde as the
through a piece of ground of Mr Markwillm | ancient men did then report
called Sandalls loculer *out of theParsonage | to me at my first comyng
lane at a gate called Sandall gate and So | and by that means I did
along to the said meadow which lyeth |
at the further end of the said field without | Thomas Paynell
any deniall these 44 years. In witness |
whereof I have wrytten this with my own |
* all that can truly be seen of the obliterated original is three letters, probably: t o…r ; could there have been a tower, perhaps a water tower, in this field ?
Whole pages inserted in red file here. They appear to be draft notes and various transcripts of the material referred to in the Rectory Lane dispute text. Do they need to be fitted in somewhere? AFE 24/07/03)
LePla continues his cramped minusucule at the foot of the preceding half of this double spread, copying the third note, originated by Wm Tompson:
3 The lane above named I have kept in my possession as belonging
to the Rectory of Stambourn and parcel of the glebe as it
appeareth in the terrier dated 1610 and have in the right
of my successors cut down a maple tree that stood in
the said lane without any molestation witness my hand [blob]
May 26, 1688 Wm Tompson Rector of Stambourn.
On the other side of the next leaf, in what is probably the hand of Thos Paynell, is 11 cm of text, again deeply obliterated by ink. The number 2 in the margin @ 7 cm is the first cipher that can clearly be seen. Presumably Le Pla thought he could not see through the ink over part 1 for he starts a copy by himself writing a 2 in the margin @ the 16th cm where the page was heretofore blank, [save for a linear blob q.v.] After copying Paynell’s item #2, it seems he concluded he might be able to do #1 after all, for it then follows beneath a line. The whole exercise is untidy & irregular for this Rector. He wrote:
2 Memorandum that William Playle hath the III L for thewhich
he dyd paye vis(d obliterated) to the poor at Christmas
1614 & also 1615 and also the sayd Willm Playle
did paye vis to John Allen & Thomas Bocher overseers
for the poor the 25th January 1610 & he payd it
to Thomas Paynell & John Chot with others
and he payd vis 1617 and \\ vis for 1618 and vis
for the yeare 1619 which money was given
[there is here a 1cm linear blot which presumably is contemporary with that]
[at the upper part for it has caused LePla to leave gaps in the line previous ]
out to the poore present hre(sic) at the recept thereof
1 I note out of John Choate will date 20 Jne | bestowed uppon [one, John Choate
Jacobi / 5 Anno Dom 1607 | the poorest people [dies 12 Sep 1608
Also I give and bequeath three pounds | of the sayd
to the bene… of the poor of the sayd parish of | parish for ever
Stambourne which 111L & mynit [?] |
is shold be [invested?] and layed out by my executors |
with the (blob) consent of the minister churchwardens |
and my [space left] within six months next |
after my decease so that from thence forth |
the yearly payt[?] thereof as if sijny[?] may be |
Let us consider whether the chronology of these times throws any light on the questions posed ?
15781622 Thomas Paynell was Rector; he did indeed hold the cure four & forty years but in 1618 he had held it for 40 years only; perhaps he was a curate to Luddington for 4 years.
15861599 The lordship of Henry iii Mackwilliam; he is the man Thos Paynell cites and the owner of all the lands of the whole of both Stambourne and Moone Halls.
15991630 The ownership was at least tripartite among his female heirs
1606 a cadet Henry Colt inherited his mother’s share
1610 is cited as the date of Terrier; so it had been written by Paynell, who seems to have started thelitigation
16071619 are the dates on the bequests copied by LePla; they give us the names of Choate & Playle as being of concern to LePla but the monies do not seem relevant. This testator may well have been a tenant of McWm ladies who had left to live with their husbands elsewhere; he was clearly well off .See 1662 for a later John Choate.
1618 is the date of Paynell’sfirst obliterated entry
16221651 John Paynell, the s.o. Thomas becomes Rector when his father retires.
1630 Lord Stanhope reunited the area by buying the shares from the other ladies to add to his wife’s.
16541658 The Cambells buy it from him
1658 The manor again passes to a group of four related ladies.
16621665 Another John Choate, possibly a grandson of the above, pays Hearth Tax on the largest number of [10] he presumably therefore lives in the Hall, again as a tenant of
absentee ladies.
Thos Playle pays tax on 2 chimneys only.
There are no burials of a John Choate in our registers between 1609 & 1766. This man is probably the one that m Anne and had issue: Anne in 1646 & Samuel in 1652; he probably also later m Mary and has a son John in 1669. It may well be that this family that was trying to claim the lane as they appear to have been tenants throughout the whole period. One of this surname was certainly nonconformist and held conventicles with Henry Havers..
16624 or thereabouts; Rector Henry Havers is ejected; he acquires or builds Newhouse Farm on the moated site half a mile down Rectory Lane to the south.
16671686 Robt Tompson was Rector
1668 Tompson writes note 3 about cutting down a sycamore
1672 Robt Wankford buys the Hall and all the portions of the manor from the ladies
1678 to at least 1710 his son Shelley Wankford is Lord of the three manors.
16861715 Mark LePla, Rector of Finchingfield is absentee holder of benefice; he does not date his copies, which are made on the same pages as Paynell’s. NJE thinks they are 1688
The 1837 Tithe Map shews the glebe then to be a roughly triangular area of seven fields covering
25 acres 1 pole and 5 roods. Its western border ran along the lane from New House Farm almost to the church road The sharp northern point of the area now carries a drive between an avenue of limes about a century old, suggesting that the problem never went away.
This map also shows a quite separate Lower pasture of less than 2 acres on the bank of our eponymous Bourne. Paynell’s route to it and the position of Sandells Gate can be deduced to lie along the southern edge of the field called in 1837 Great Sandals.
The answer seems , in the event, to be quite simple. There were major land transfers in the centre of the village on at least seven occasions:
1599 on the death of Henry iii McWillliam
1606 when Henry Colt inherited from his mother
1618 itself is in the middle of a thirty year period of variable tripartite female ownership
1630 on Lord Stanhope’s purchase
1654 he sells to the Cambells
1662 Henry Havers needs access to his New house Farm along the lane to which, up till then, he claimed legal title by right of his appointment under the Great Seal.
1672 Robert Wankford buys from the second set of lady owners; his son retains it until at least 1710.
It is easy to imagine the many lawyers involved making difficulties over precise boundaries without needing to postulate any animus on the part of landowners or tenants.
As an hypothesis:
the Terrier was written in 1610 to combat claims of the Colts of Cavendish
Paynell wrote his note in 1618 because of the continuing changes of ownership among the McWm girls
Thompson needed to elaborate in 1668, largely because of HH II’s litigious and illegal residence in his cure.
Le Pla is simply trying to make all things clear with the Wankfords who actually hold their own Court Leet.
Deciding when the books were defaced is more difficult.
It is most unlikely that The obliteration of John Paynell’s would allow obliteration of his father’s burial record from a book which as Rector he then owned. This must therefore have been done after 1651
If Dr Emmison is right about an entry to appoint a Civil Register, though I do not see it, this defacement must have been after 1660; it was probably after 1664, since HH II was so staunch a parliamentarian.
Tompson’s entry must have been defaced after 1668. He would not himself have permitted it so it was probably done after he died in 1686.
No one altered Le Pla’s work which was written soon after his entry to the benefice in 1686, probably in 1688.
This leads to the conclusion that the vandalism occurred at some time close to Le Pla’s accession when his duties in the village were carried out by another. Could it have anything to do with the upheavals of The Glorious Revolution 1688.
The 1610 Terrier
Insert lost Terrier file here done but reinsert if Terrierfile#2 is edited later
This file is Ch7p63on which was recorded on the “Index file“ and not in its proper place on the Stambourne History 2 file. It is entitled “terr1610“ and I have not changed this designation; it therefore appears alphabetically after “Ch…” JBE note to be deleted??
Copy of an old survey or terrier of the parsonage house and premises
[made by JH from Thos Paynell of 1610; NJE thinks it may be a translation but TP wrote his register entries for 1610 in a fine secretary hand in english]
A survey or terrier made of all the Gleabes Lands Meadows Gardens Orchards & Tenements belonging to the Rectory & Church of Stambourne as they are now used to the same.
Imprimis One parsonage house standing within a moate and one barne one stable and one hay house without the moate in a yard called the Barne Yard one orchard and three closes lyeing on the south side of the parsonage house containing by estimation 18 acres with one lane or chase leading from the kings highway to the parsonage called the Parsonage Lane
Item one meadow of glebe land inclosed lyeing at the nether end of a feild called Sandalls containing one acre and three roods or thereabouts which lyeth between two meadows late Henry Mar Williams Esqr. deceased The way unto the said meadow as it hath been used these fifty yeares and more is to enter it at the gate called Sandalls gate and so along the feild untill they come to the meadow which is at the end of the said feild which was in old time layed out by one Mr MarkWilliam and the old way, which was through a meadow taken away by him instead thereof But this way which is now used is the nearest & best way
Item one little meadow of glebe containing half an acre lyeing between the meadow belonging to Queens College in Cambridge on the one side and a little chase late Henry MarkWiliams on the other side and one head thereof abutteth upon the land of Robert Allen called Penfeilds towards the north-west and the other head upon the land Henry MarkWilliams in part and upon the land of John Donnell in part towards to the South East. The way therunto as it hath been used these forty years is in at a certain peice of ground called late of the highway now the land of John Donnell and soe unto the said meadow
[ the several fields with variants of the name Penfields are now the Old House Farm in Mill Road.. Queens held land on the other side of this road.. I take it this half-acre plot is near to the one acre lot in item 2 , but on the other, northen side of the Bourne, and that access was from Mill Road]
[The items after #3 are not numbered
Item one peice of glebe land called Seven Acres with a chase on the south sidethereof which was 7.0 lately hedged out of the said feild and abutteth on a certain land called Tedmoore towards the south east and the other side abutteth in part on the land of Robert Allen and in part of the land of John Donnell towards the North West.
[this field 205 down the Finchingfield Road behind Craigs; the words Donnell, Allen & Tedmoore do not appear in 1837. The chase across its south end is still a path and joins up with New House Farm.]
Item one peice of glebe land lying in the common feild now called Bustocke 1.1 [this word is added awkwardly later into a gap left for it; there is no word like it in the 1837 list; it seems to be near 7 ac field ; the phrase is nonsense] in old time containing by estimation one acre and one rood lyeing between the land of John Donnell on both sides and one head thereof abutteth on the land of John Donnell towards the southeast and the other on the land of Henry Markwilliam towards the west.
Item one cottage lately built on a little piece of glebe land containing one rood or thereabouts
0.1 lying between the orchards of John Donnell towards the North East and the messuage of the late Henry Markwilliam towards the West lyeing in the street called Stambourne Street. [probably opposite the end of Rectory Lane]
Item one croft of land called ParkFeild containing estimation four acres one head thererof abutteth
4. 0 on the meadow called ParkFeild meadow towards the North and the other head abutteth in part upon a certain croft late & in part upon a little chase towards the South West. [probably 137, little Parkfield; now part of Hill Farm]
Item one croft containing by estimation one acre lyeing between the land of John Loker on the 1. 0 East South and West parts and a croft called Woodecroft on the North part. 33.3 [Gt Tagley has 196 = 8 acre Woodfield; Little Collins has 150 Wood Field; Three chimneys, just across to theNorth has 52 Pt Woodfield; these last two are near the tiny pasture, item 3; Tagleys is near Craigs. John Loker is unknown. I place this 1 acre croft just to the north of Mill road.]
Item one peice of meadow containing by estimation one acre lyeing in Gunce’s meadow in the South East corner of the same meadow from the breadth of one swathe of grasse beyond the oake that standeth on the glebe peice on the west end thereof right downe thence to the of water that runneth in the same meadow and so from thence all that corner towards the East.
[Gunce’s Farm is in Toppesfield now]
Per me Thomam Paynell Rect.m ibidm 30 annos and minister there 37 (blob; might be 39) years together
This is a true copy of a Terrier made by the above [squiggle; might be abbn for ‘named’] Thomas Paynell Rector of Stambourne in the year of our Lord one thousand six hundred and ten more of then [sic] inhabitants viz
John Allen}
Samuel Chapman} Church Wardens
Henry May Jouhn Choate Henry Smith Thomas Bochere
John Playle Robert Onyon Henry Wade John Mervells
and this copy was compared with the originall examined and found to be a true copy by me Marke LePla now Rector of Stambourne & by & in the presence of those now inhabitants of the said parish whose names are hereunder written this 21st day of April 1687.
Marke LePla Rect.
His
John E L Levitt Senr John Harwood church Warden
marke William Levitt John Levitt
Joseph E Chot his mark Theophilus Peacock
[then in a smaller neater hand, but clearly that of JH still][Lloyd was absentee Rector 1777-1809]
The whole of this land except the first two mentioned compartments was sold about the year 1803 I believe for the redemption of the land tax – by the Rev.d Mr Lloyd to Mr Hills of Stambourn Green who resold part of it.
An anonymous terrier made during the incumbency of Mr. Lloyd – and agreeing for the most part in substance with the foregoing has observations on parts of the terrier for instance
at no 3 he says ” this and the foregoing lands (meaning 1 & 2) as they are convenient to be held by any incumbent ” yet this very compartemnt 3 has been sold.
Again at No 6 h/e it says ” this toft and the land are lying surrounded by Mr Hills lane and much an object for him to purchase ” [presumably …..this croft…must be….] [JH has not copied any #6]
No 1 ” These lands are lying contiguous to the parsonage house and home stall ” [? homestead
No 2 ” This meadow is convenient to be occupied by the incumbent [repetition]
No 4 ” The common road leading to this is in wet weather very bad but the land hes convenient to be purchased by other proprietors “
No 9 [this looks to be an 8 that has been overwritten] ” This piece of meadow is lying in a large meadow the residue belonging to Mrs Chiswell and must be an object to her to purchase and from the great distance from the parsonage is eligible to be parted with there is no other boundary than is described to ascertain the extent. “
No 8 This the new terrier says tho mentioned in the old one ” cannot be made out “
Lastly it mentions ” a close of arable land containing by estimation one acre lying next a grove of Mr Brown called Elms Grove in part South and lands of George Ralling East & in part South and lands of Oliver Turner North ” and subjoins in an observation ” this land is not included in the old terrier but appears unquestionably to belong to the parsonage. ” [Jas Hopkins owned Turners Farm in 1837]
These notes suggest a pattern; this terrier was was a copy made by Le Pla of the 1610 work of Thos Paynell. His other notes shew that this absentee was much concerned with lands he owned. Absentee Lloyd found time not only to write his own but also to annotate LePla’s work; both of these efforts relate to making sales. JH may be correct in saying that an 1803 sale was to pay taxes but I doubt it; I guess the church was exempt. I think we have two entrepreneurs, perhaps being observed by a third.
Though written more neatly and in a smaller hand than the bulk of the terrier these last few lines of JH contain a number of errors and inconsistencies, not made easier to understand by an absence of punctuation.
My present impression is that the condition of the glebe when sold in ? 1958 was indeed as Lloyd would have left it after his sales. I was hypothesising that rich Mr Master planted the avenue of 100 y.o. limes because because of continuing squabbles about the lane but it seems he needed no such stimulus to spend his money.
(I have 2 paper copies of this document: this ,derived from an electronic version seems to be the earlier of the two. Should I amend to match the latter pencil annotated? AFE 24/07/03)
(Other pencilled notes: Put in possibility of New Ho Fm site since Paynell’s Terrier had a moat. Did HHI by old site of his own house?
There is a pond SW of Grange & another where ?their? pool now is ? ≈ Roectory moat and so it is possible there were two
Surrounding Grange – as Rectory
Surrounding New Ho Fm ≡Moone Hall
A rough sketch based on the 1837 Tithe Map, of the Glebe Lands .
This is clearly no longer a rough sketch map!!!! AFE
The Work of the Church
Various trancripts of handwritten attendance analyses
Attendance at Services > 50 in 5 years 86 –91 (& 97)
Date 1986 1987 1988 1989 1990 1991 ‘97
29 Mar 81
Mothering Sunday
25 July ±100
Hilda W 75
Jack Roberts
31 Aug 75
???? visit/ 80 Dorothy Steiner
24 Sept MU 58
28 Sept
Harvest 85 90 88 91 75 81
12 Oct 113
E(ast) Window Many?100 D D funeral
13 Dec
Carols 120?? 79 91 84 97 93
24 Dec 51 59 53
21
Funeral numbers were rarely recorded.
1956 – 1984
See analysis by NJE
6:30 Easter songs of praise for 5 Parishes @ Tilbury completed this 1st full cycle in this book.
In 78,79,80 Revd J Sp held an ante-communion & Litany on Good Friday but not since except in 1978 –80.
Good Friday services were held up till 1963.
Carols and Harvest Graphs
There are no attendances records 1952 – 1982 incl (save for some of communicants) save for a single 1979 entry of 180 by Speers – clearly a guess for the Church will not (*would not) hold that number.
These are round number guesses.
These records were kept by us.
The (drop) ┴ bars are children
Singers continuously since 1974 when they began the 9 lessons and carols service
(Founded 1972 – In Lion 1973)
Just a steady decline unrelated to the singers.
1983 = a guessed 90
1992 = counted 87
1993 = 62 + 11 apologies
Sundry other handwritten data re Harvest and Carols
Harvest Carols Notes
93 62
92 82+5 83+11
91 71+10 93+1
90 95
Bp M 97+8
89 76+15 72+12 1st Sing
88 83 (inc 8)
= 75+8 90+
87 79 90
86 85 120
H Jessup C
85 93 120
84 88 150
83 90 140
82 No recd No recd
81 No recd No service
80 No recd
Bp Dereck No recd
79 No recd 180
78 No recd No recd
Annex ?: Summary of the Will of Dorothy Horn by PME March 1985
The Will of Miss Dorothy Horn
The will was originally signed on 17 July 1962
It bequeathed the residue of her estate “to the Vicar and Churchwardens for the time being of the Parish of St Peter & St Thomas Stambourne Halstead Essex absolutely for such religious purposes in the said parish as the said Vicar and Churchwardens shall in their absolute discretion think fit………and I further declare that the said Vicar and Churchwardens or their respective successors shall be entitled at any time to expend the whole capital of my residuary estate in the manner aforesaid.”
The copy of the will is kept in the safe in the church.
The rest of this information is derived from the minutes of the PCC.
29 July 1968 ‘Mr Johnson expressed regret at the death of Miss Horn and requested that this on behalf of the Council be recorded in the Minutes.
On being asked about Miss Horn’s bequest to the Church , the Rector replied that matters were still under negotiation and it was not possible to be able to say what would be realised or when the business would be completed.
18 March 1970 The Secretary reported Miss Horn’s bequest had
been received and this amounted to £2242 which was invested in the Trustee
Savings Bank, Haverhill at 61/2% , and the interest handed over annuallyto the PCC.
(At the time the Rector was Ellworthy, the Churchwardens were Miss Ashard and Leonard Howard who was also the Secretary).
28 Sept 1970 ‘Mr Pearce’s account to wait for payment until November when the interest from Miss Horn’s bequest should put us in a more favourable position’
But there is no mention of this interest in the accounts to 31 Dec 1970
nor 31 Dec 1971
nor 31 Dec 1972
nor 31 Dec 1973
2 April 1974 ‘Clock – reported Thwaites had put in an estimate for £195 + VAT for the repair of the clock and the reguilding and painting of the clock face. This was to be paid for out of the Rector and Churchwarden’s account.
17 June 1974 ‘Proposed to use the Smith bequest of £500 for the repair of the clock rather than the Rector and Churchwarden’s account.
No interest appears to have been transferred from the TSB in Nov 1974,
16 June 1975 ‘Church expenses – In order to cover expenses it was agreed to transfer £224 from the Rector and Churchwarden’s account to the current account.
The accounts for the year ending December 1975 show that £224.33 was transferred from the TSB account to the current account.
Clearly the present rector and Churchwardens are free to spend the capital if, they need it for church purposes
Annex ?: Alfred Master’s Restoration Appeal 1874
Annex ?: Vestry Meeting 1918 Poster
